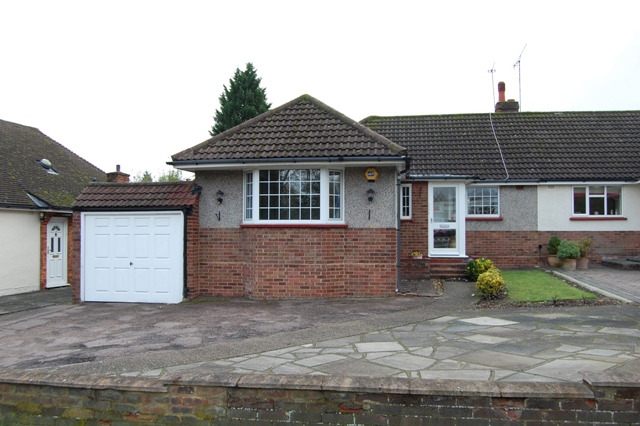
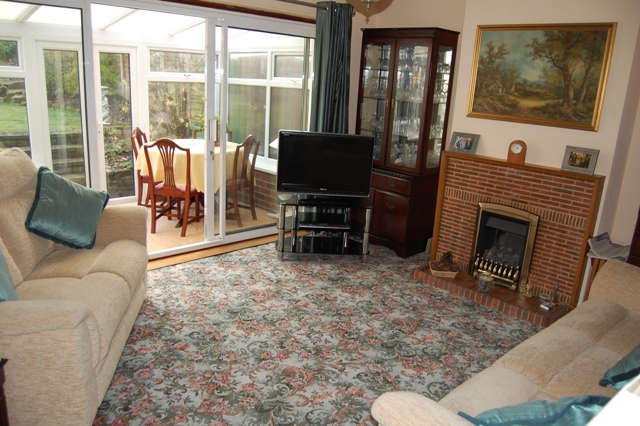
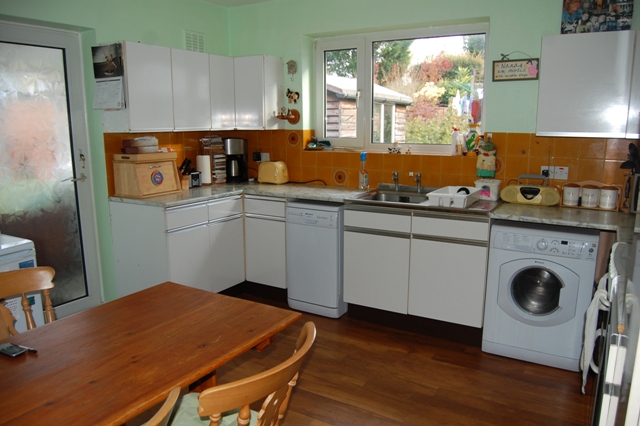
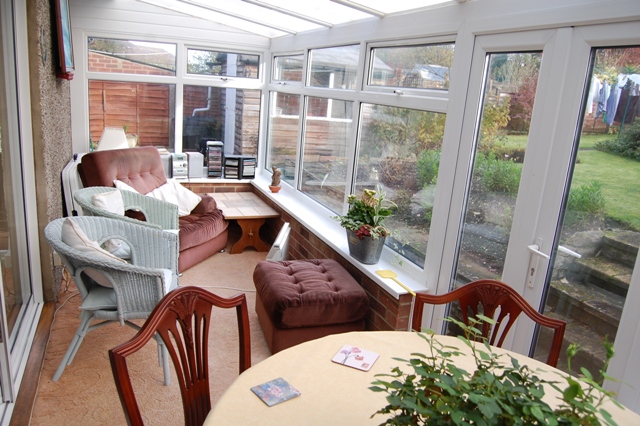
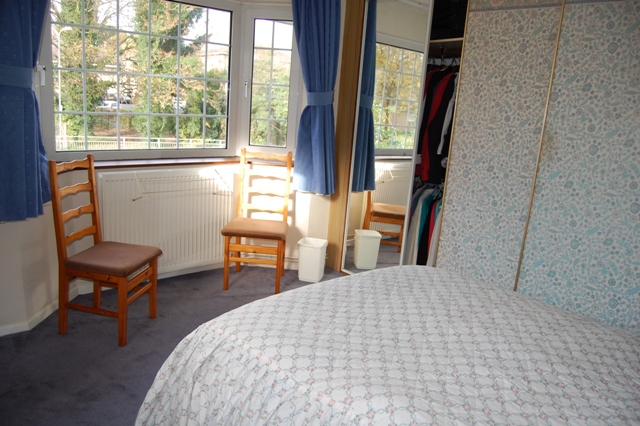
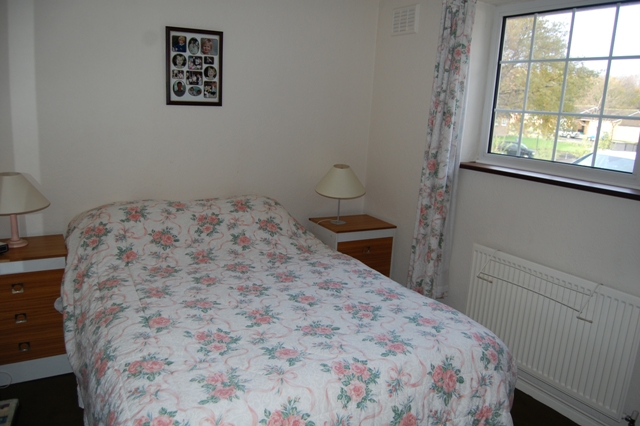
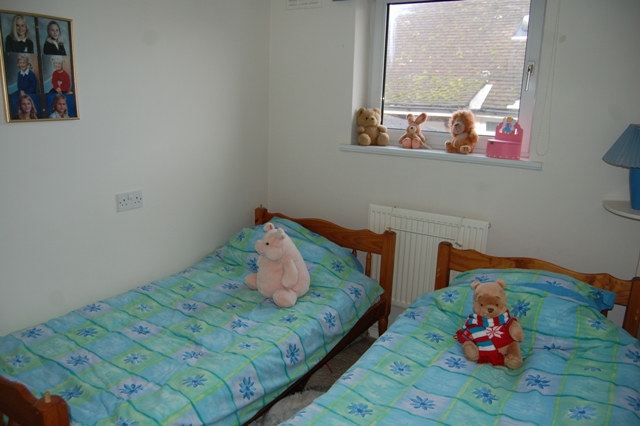
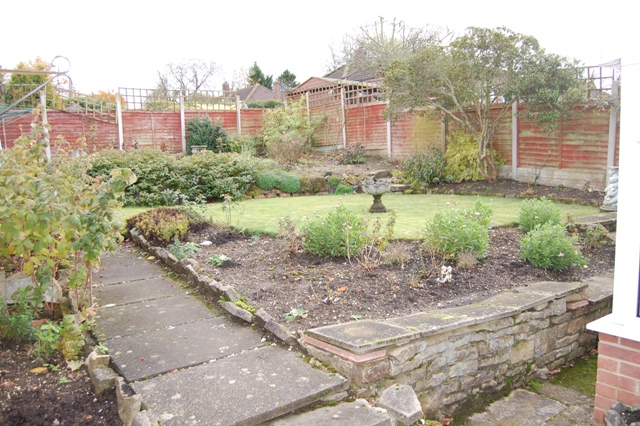
A SPACIOUS WELL PRESENTED 3 BEDROOM SEMI DETACHED BUNGALOW WITH A CONSERVATORY TO THE REAR. SITUATED IN A HIGHLY DESIRABLE LOCATION. OFFERED WITH NO ONWARD CHAIN.
THE PROPERTY BENEFITS FROM A SPACIOUS ENTRANCE HALL, A LOUNGE LEADING TO A CONSERVATORY TO THE REAR, A 12'3 X 12'0 FITTED KITCHEN/BREAKFAST ROOM LEADING TO A LOBBY WITH CLOAKROOM, 3 GOOD SIZED BEDROOMS AND A FAMILY BATHROOM. THE PROPERTY IS DOUBLE GLAZED AND HAS GAS CENTRAL HEATING. EXTERNALLY THERE IS A MATURE REAR GARDEN AND TO THE FRONT THERE IS DRIVEWAY PARKING LEADING TO AN ATTACHED GARAGE TO THE SIDE.
THE PROPERTY IS CONVENIENTLY LOCATED IN A POPULAR ROAD IN SOUTH ORPINGTON CLOSE TO ORPINGTON RAILWAY STATION WITH ITS COMMUTER SERVICES. ORPINGTON HIGH STREET PROVIDES A WIDE RANGE OF SHOPS AND AMENITIES. THERE IS A RANGE OF HIGHLY REGARDED SCHOOLS CLOSE BY, INCLUDING DARRICK WOOD, WARREN ROAD AND TUBBENDEN PRIMARY SCHOOL. TUBBENDEN ROAD LINKS WITH THE A21 WHICH JOINS THE M25 AT JUNCTION 4.
front door to:-
radiator: built-in airing cupboard: range of built-in cupboards.
12'3 x 12'0 (3.73m x 3.66m) double glazed window to rear: opaque double glazed door to side: single drainer stainless steel sink unit with cupboards under: range of further matching wall and base units: gas cooker point: plumbed for automatic washing machine: wall mounted gas fired central heating boiler.
door to rear: windows to rear and side.
window to side: low level w.c.: corner wash handbasin: radiator.
14'6 x 12'0 (4.42m x 3.66m) double glazed sliding doors to conservatory: brick fireplace with coal effect gas fire: double radiator.
18'0 x 6'6 (5.49m x 1.98m) double glazed windows and door to rear and both sides.
12'9 x 12'3 (3.89m x 3.73m) double glazed bay window to front: double glazed window to side: double radiator: range of built-in wardrobes.
11'0 x 8'9 (3.35m x 2.66m) double glazed window to front: radiator.
10'0 x 7'3 (3.05m x 2.21m) double glazed window to side: radiator.
opaque double glazed window to side: white suite comprising panel enclosed bath with shower over: low level w.c.: wash handbasin inset to vanity unit: radiator: tiled walls.
approximately 35' (10.66m) mainly to lawn with mature well stocked beds and borders, wooden shed.
to side.
All room sizes are taken to the maximum point and measured approximately to the nearest 3" and converted to metric.
RATING 'D'
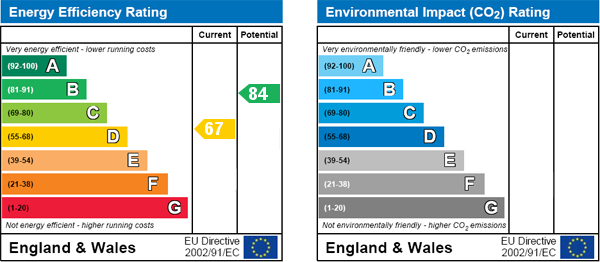
For further information on this property please call 01689 825678 or e-mail enquiries@linayandshipp.co.uk
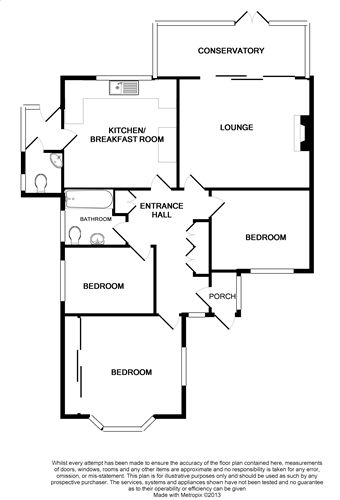

A SPACIOUS WELL PRESENTED 3 BEDROOM SEMI DETACHED BUNGALOW WITH A CONSERVATORY TO THE REAR. SITUATED IN A HIGHLY DESIRABLE LOCATION. OFFERED WITH NO ONWARD CHAIN.