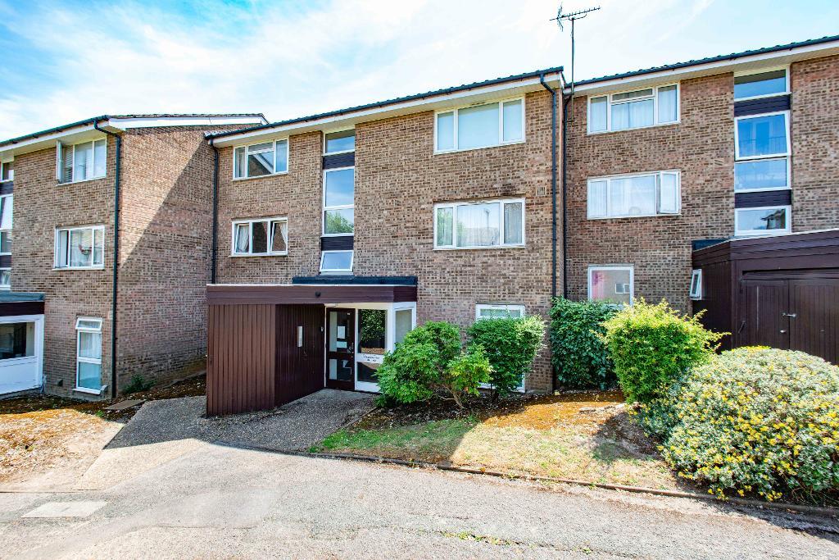
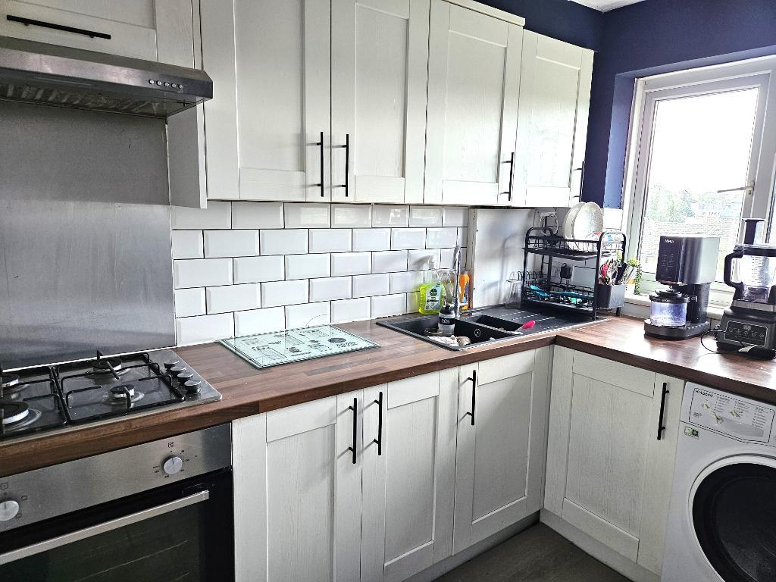
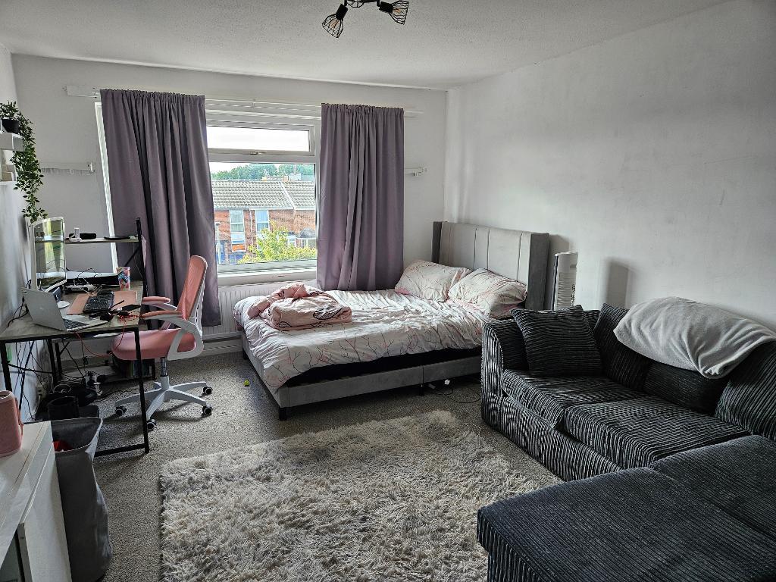
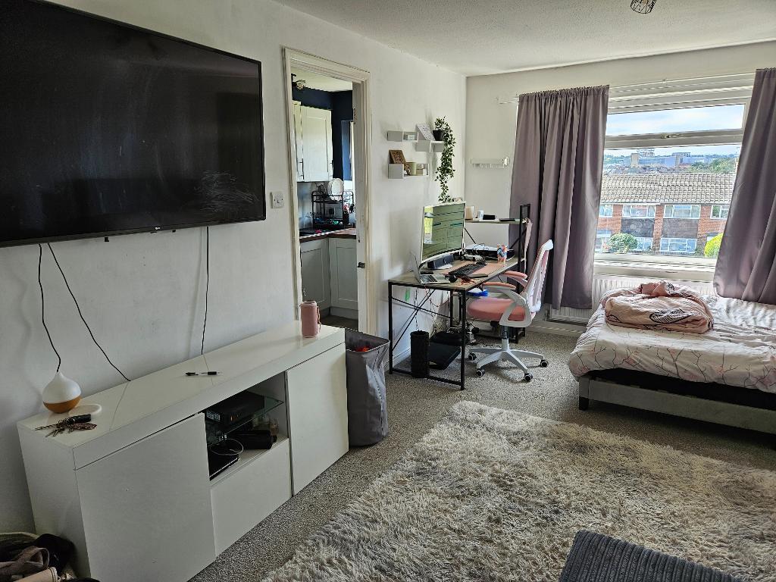
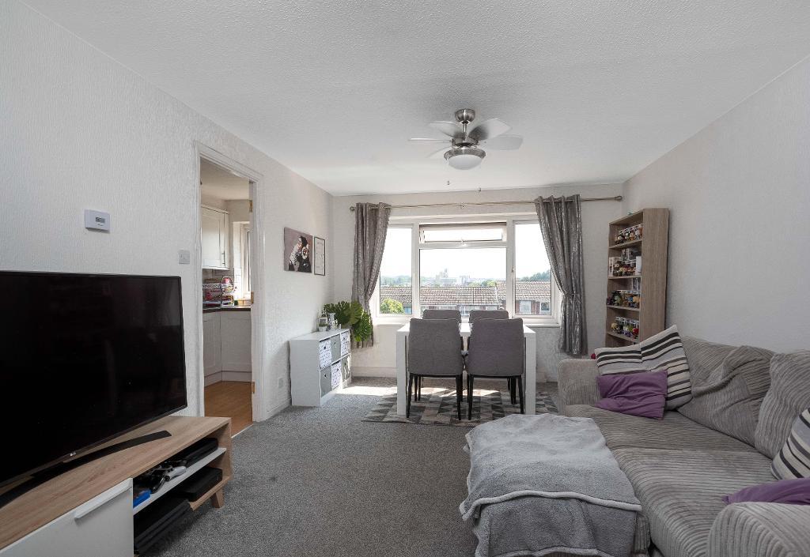
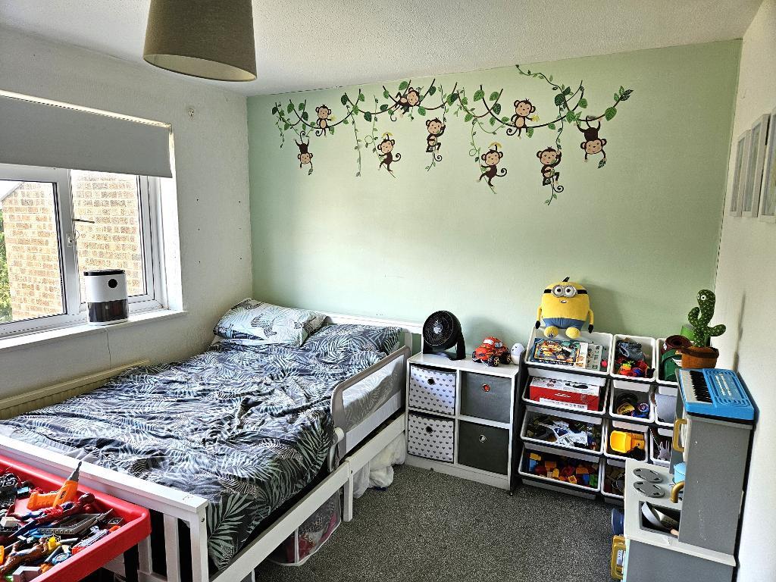
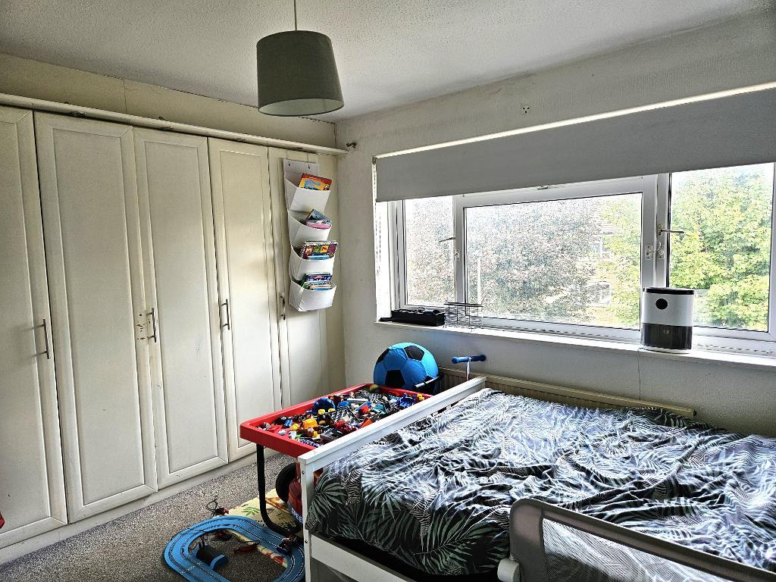
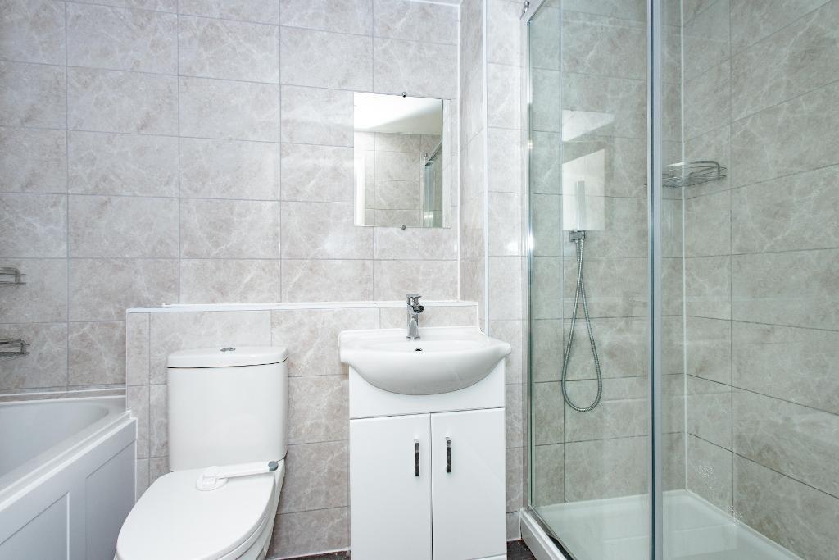
A top floor one bedroom purpose built flat with an extended lease. Situated in a popular location being close to Orpington High Street and with easy access to Orpington station. Ideal for first time buyers and buy-to-let investors. Offered with no onward chain.
A good size top floor flat with the benefit of gas central heating, modern fitted kitchen, a spacious refitted bathroom room, a double bedroom, good size lounge/dining room as well as a useful loft area. There is a garage en bloc and communal grounds. The lease has been extended and has approximately 138 years remaining.
Enjoying a convenient location being within a short walk of Orpington High Street and good local bus routes serving the area with frequent buses to Orpington mainline station. Close to the popular Perry Hall Road primary school.
security entryphone: take stairs to top floor.
front door to:-
storage cupboard also housing meters: access to loft via pull down ladder: doors to:-
13'3 x 9'9 (4.04m x 2.97m) including range of fitted wardrobes: double glazed window to front: radiator.
9'6 x 5'6 (2.90m x 1.68m) refitted with modern suite comprising panel enclosed bath: low level w.c.: separate shower cubicle with glass doors: heated towel radiator: extractor fan: inset lighting: laminate flooring: tiled walls.
14'6 x 11'3 (4.42m x 3.43m) currently also used as a bedroom area: double glazed window to rear: radiator: through to:-
10'6 x 5'3 (3.20m x 1.60m) double glazed window to rear: refitted with Howdens wall and base cupboards with wood effect work surfaces over: integrated gas hob with extractor over: integrated oven: space for fridge/freezer: wall mounted combi boiler for central heating housed within matching wall unit: composite 1.5 bowl single drainer sink unit with mixer tap: part tiled walls: laminate floor.
shared grounds around the properties.
garage no. 114
159 year lease granted March 2004, approximately 138 years remaining.
currently £1,330 per annum. This includes buildings insurance and ground rent.
Rating 'D'.
All room sizes are taken to the maximum point and measured approximately to the nearest 3".
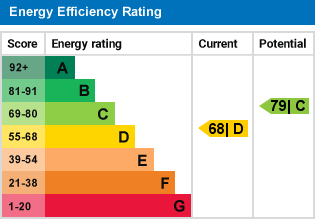
For further information on this property please call 01689 825678 or e-mail enquiries@linayandshipp.co.uk
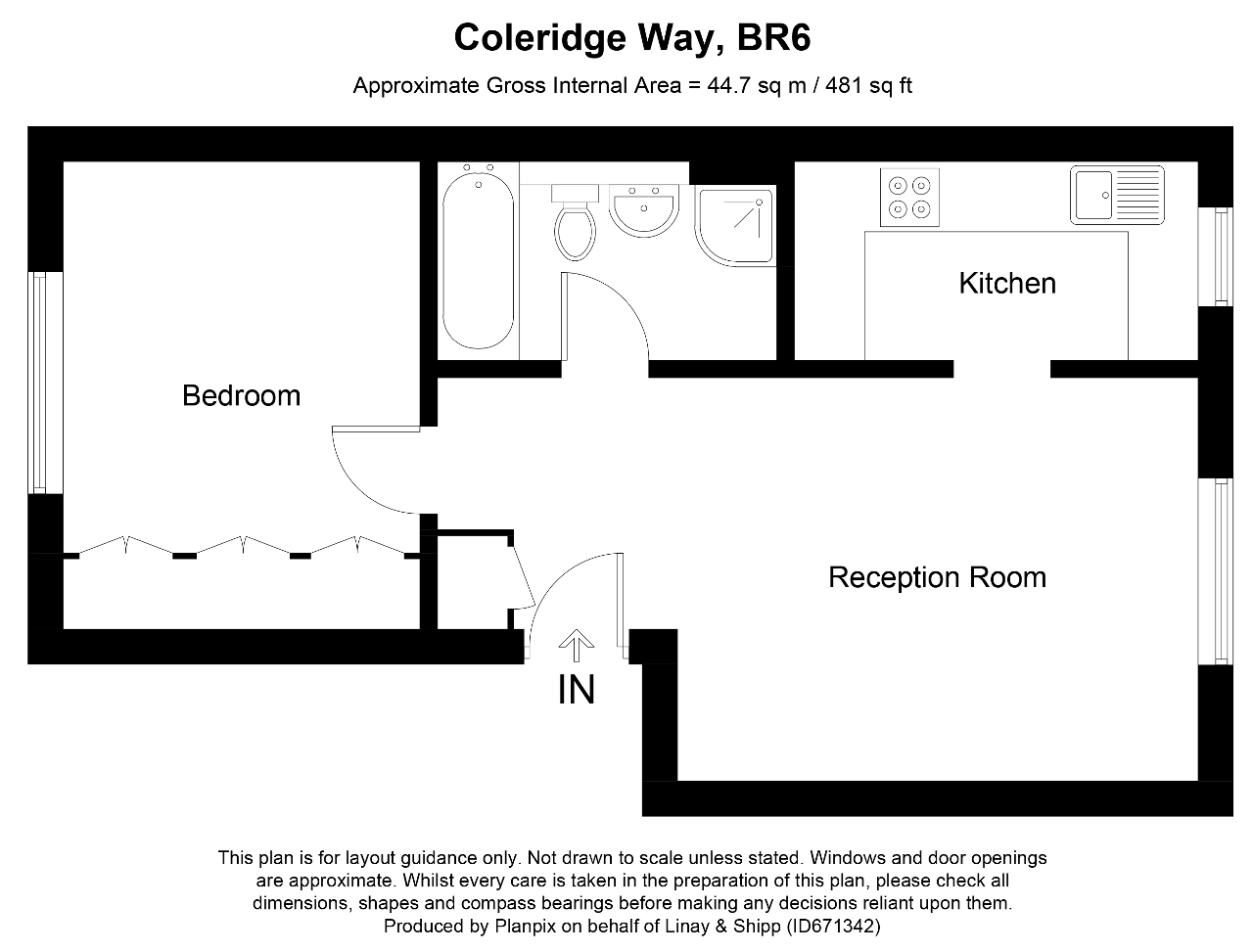

A top floor one bedroom purpose built flat with an extended lease. Situated in a popular location being close to Orpington High Street and with easy access to Orpington station. Ideal for first time buyers and buy-to-let investors. Offered with no onward chain.