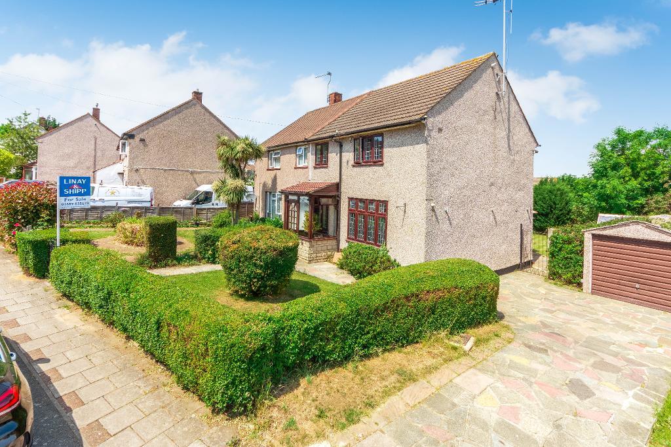
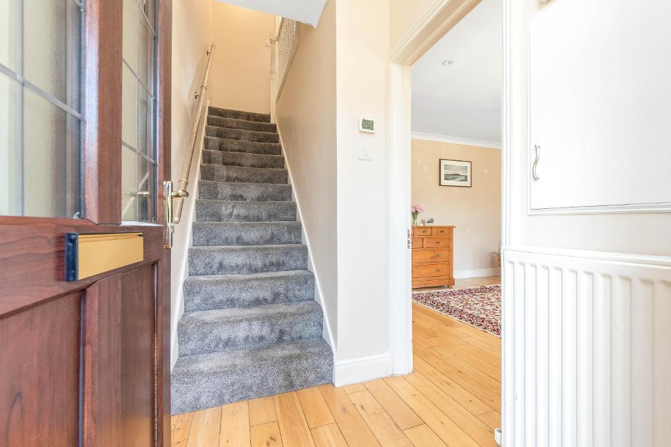
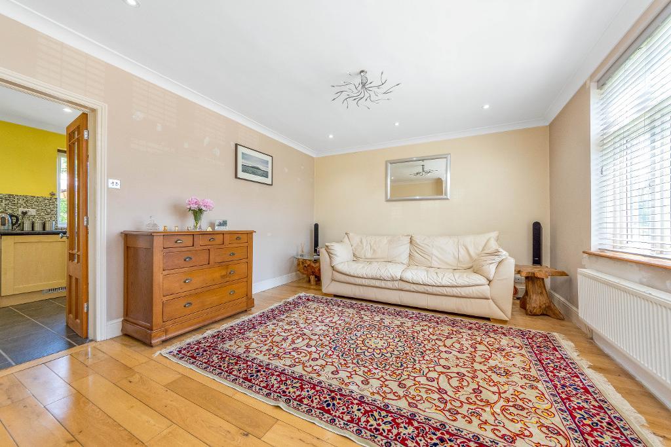
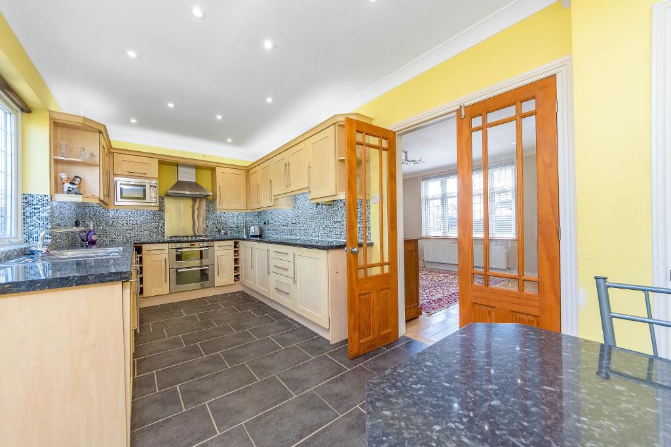
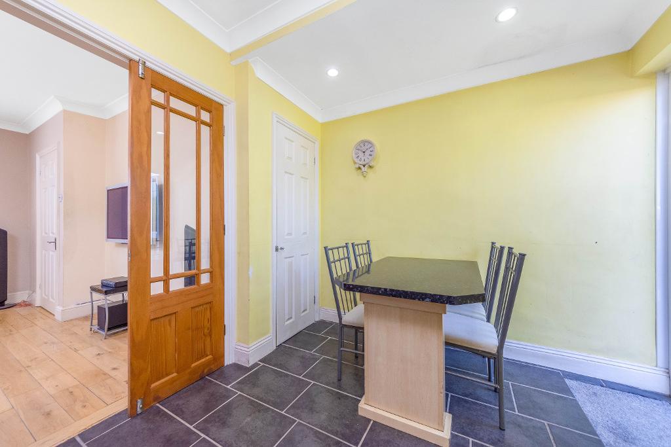
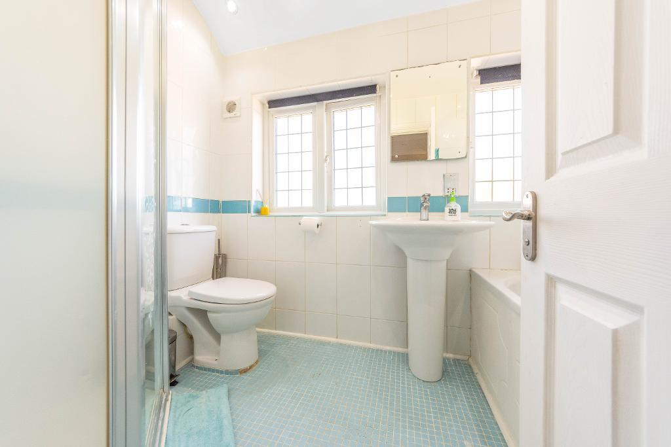
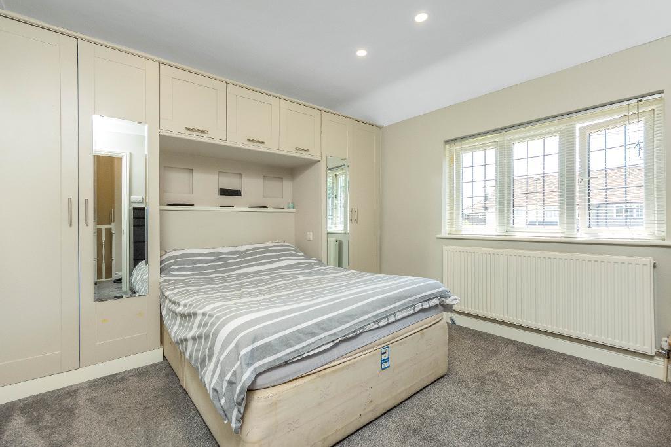
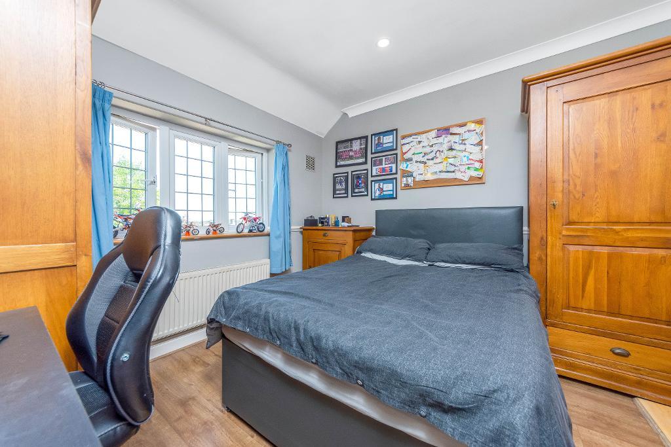
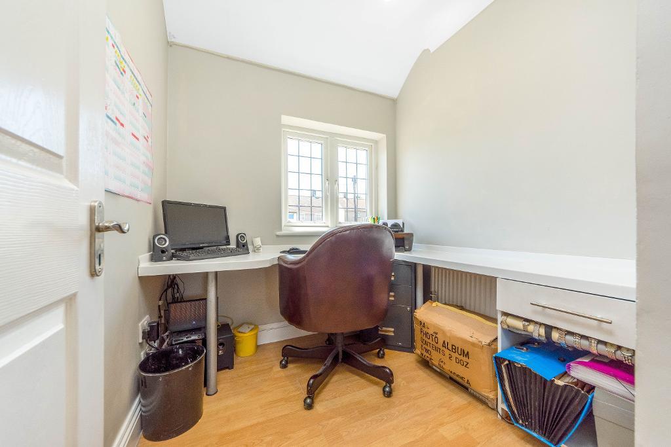
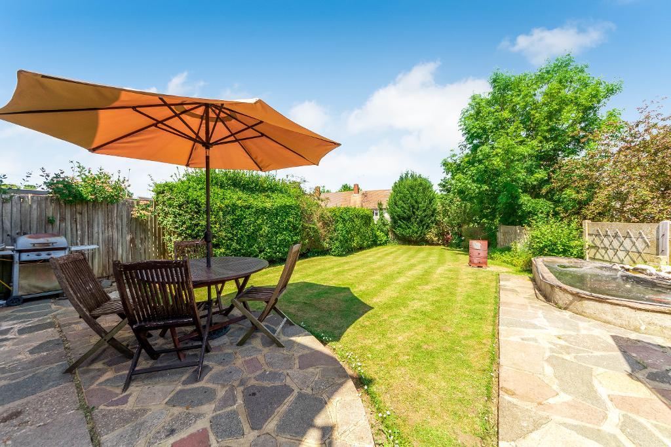
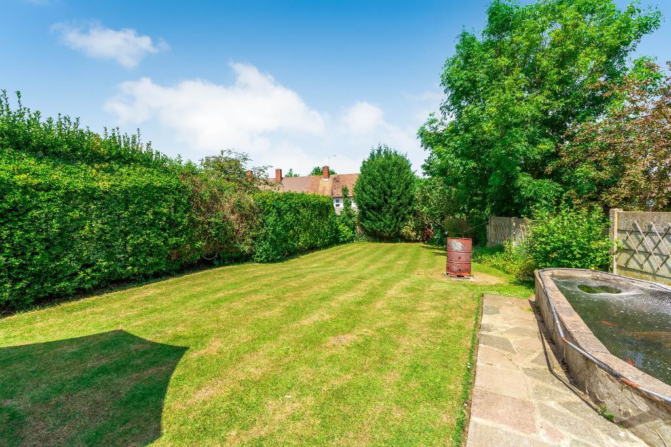
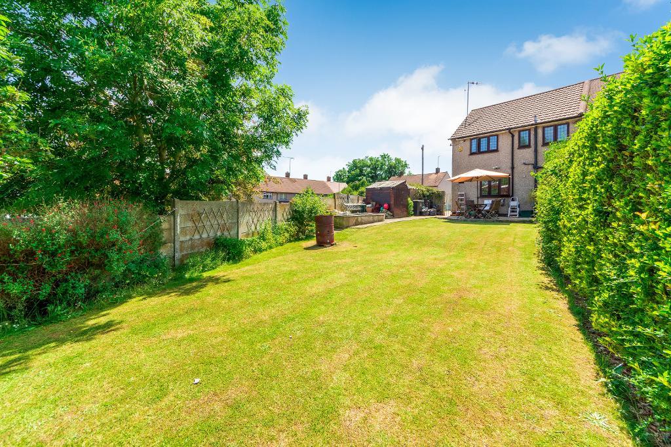
Linay & Shipp are pleased to offer this great opportunity, a 3 bedroom semi-detached house occupying a corner plot with potential to either extend or build a further property (subject to planning consents).
Conveniently located with easy access to St Mary Cray station, local bus routes serving Petts Wood & Orpington, good schools including Leesons Primary school and close to Nugent Retail Park.
The property offers good size accommodation comprising entrance porch, a spacious lounge with double doors through to the kitchen/dining room to the ground floor with, 3 bedrooms and family bathroom on the first floor. There is a large loft area which offers potential to create further living accommodation if required. Enjoying a corner plot, there is a detached garage with off street parking and a good size rear garden, offering potential to either extend the existing property or possibly add a further dwelling (s.t.p.p.).
Please note the property is believed to be of shuttered concrete construction and therefore we recommend that you check with your mortgage provider that it meets their lending criteria.
double glazed front door to:-
radiator: stairs to first floor: meter cupboard: wood flooring: door to:-
15'3 x 12'3 (4.65m x 3.73m) leaded double glazed window to front: double radiator: wood flooring: coved ceiling: double doors to:-
18'6 x 8'3 (5.56m x 2.51m) leaded double glazed window to rear: double glazed door to garden: deep under stairs storage cupboard with light: fitted with range of wall and base storage cupboards with work surfaces over: 1.5 bowl stainless steel single drainer sink unit with mixer tap: integrated double oven: integrated gas hob over: extractor hood and stainless steel splashback: integrated slimline dishwasher: recently installed integrated washing machine: integrated fridge: integrated freezer: integrated microwave: water softener: breakfast bar: part tiled walls: tiled floor: coved ceiling.
access to boarded loft with central heating boiler via Megaflow system: coved ceiling: doors to:-
opaque leaded double glazed window to rear: suite comprising panel enclosed bath with hand shower spray/mixer tap: pedestal wash hand basin: low level w.c.: enclosed shower cubicle with thermostatic fitting: tiled walls: tiled floor with under floor heating.
11'6 x 10'6 (3.51m x 3.20m) leaded double glazed window to front: range of built-in wardrobe cupboards: radiator: coved ceiling.
10'0 x 9'9 (3.05m x 2.97m) leaded double glazed window to rear: radiator: laminate flooring: coved ceiling.
6'9 x 6'3 (2.06m x 1.91m) currently used as a study: leaded double glazed window to front: radiator: laminate flooring: coved ceiling.
single detached garage to side of property with up and over door to front and courtesy door to garden: light & power.
Occupying a corner plot with potential to extend or build an additional property (subject to the required planning consents). The rear garden is approximately 70ft deep, mainly laid to lawn with shrub borders: patio area: ornamental pond: gated pedestrian access to front: outside tap. To the front, there is ample driveway providing off street parking.
Rating 'D'.
All room sizes are taken to the maximum point and measured to the nearest 3".
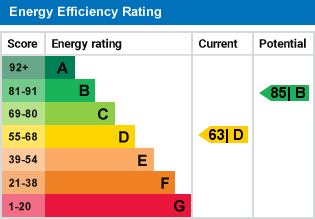
For further information on this property please call 01689 825678 or e-mail enquiries@linayandshipp.co.uk
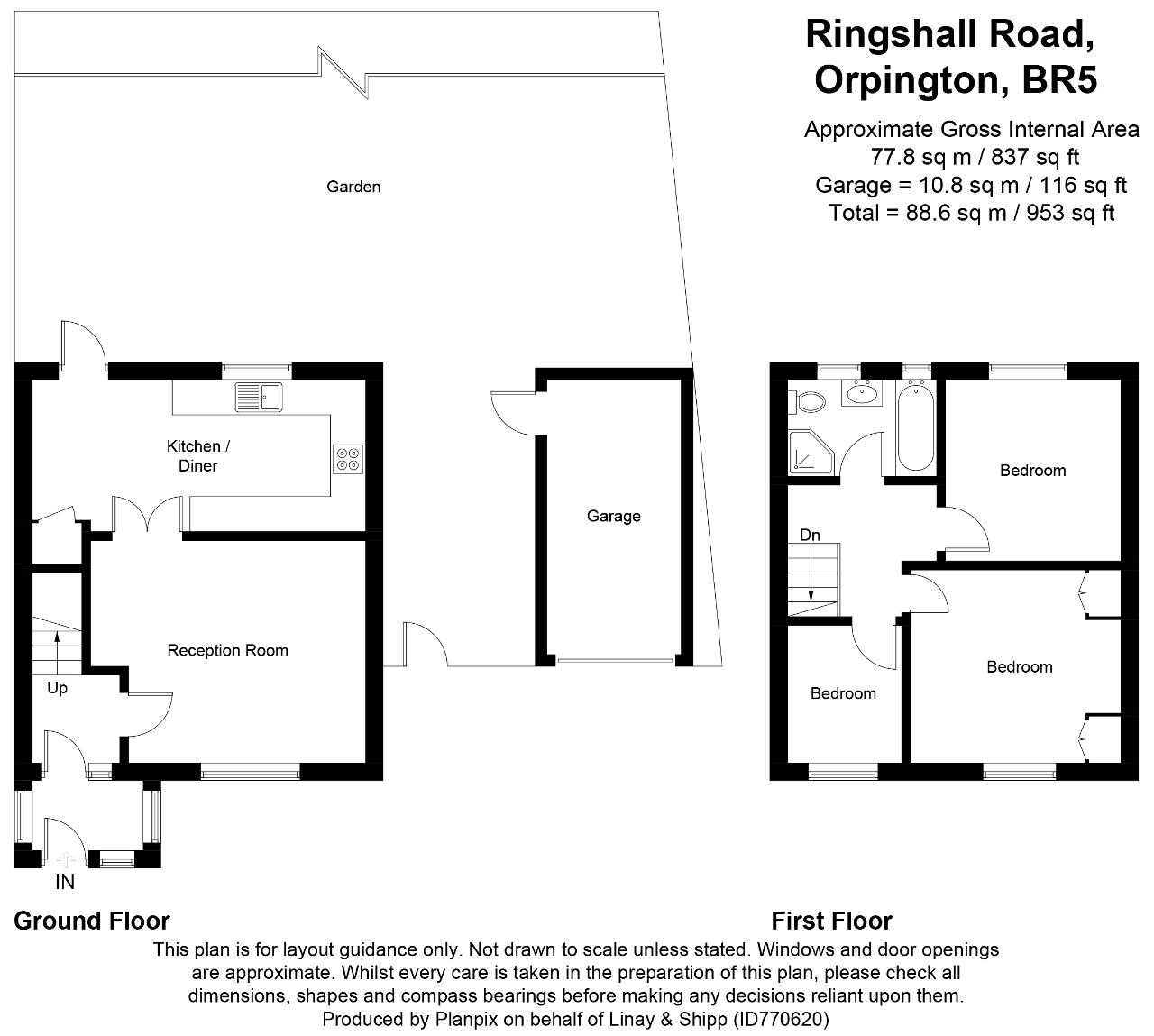

Linay & Shipp are pleased to offer this great opportunity, a 3 bedroom semi-detached house occupying a corner plot with potential to either extend or build a further property (subject to planning consents).