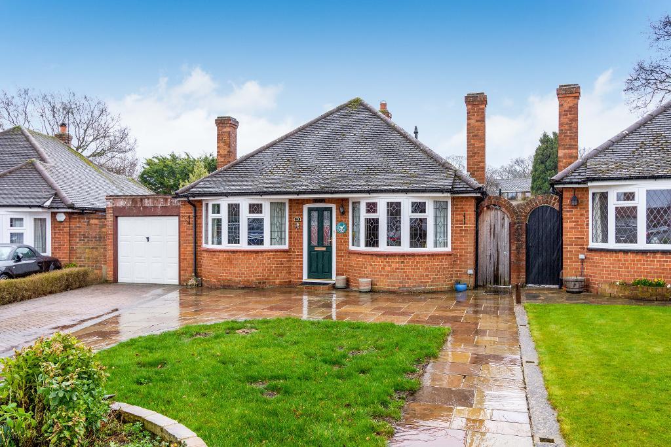

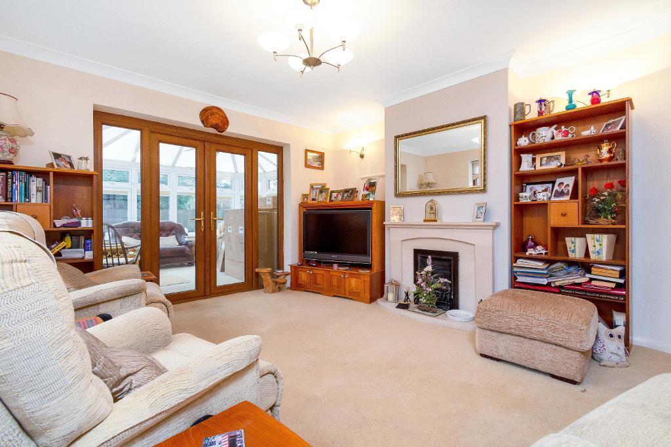
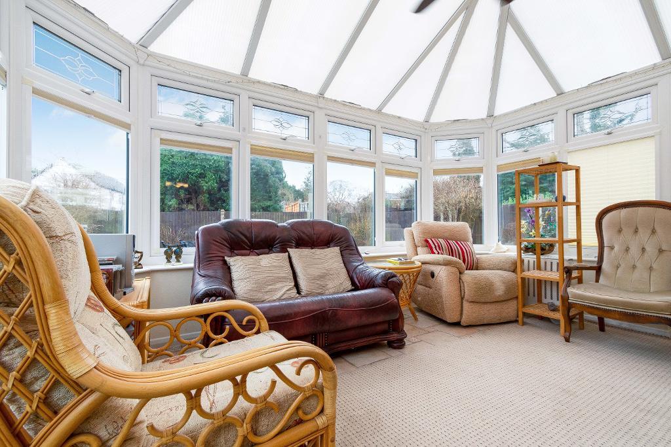
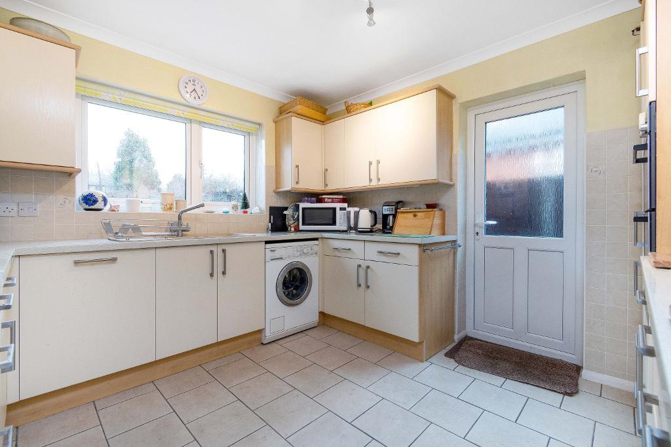
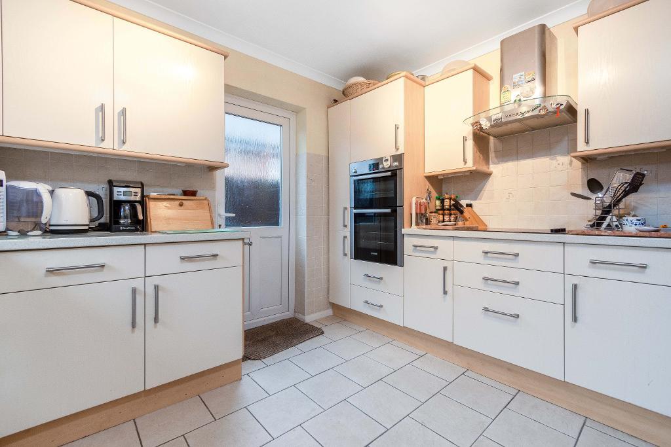
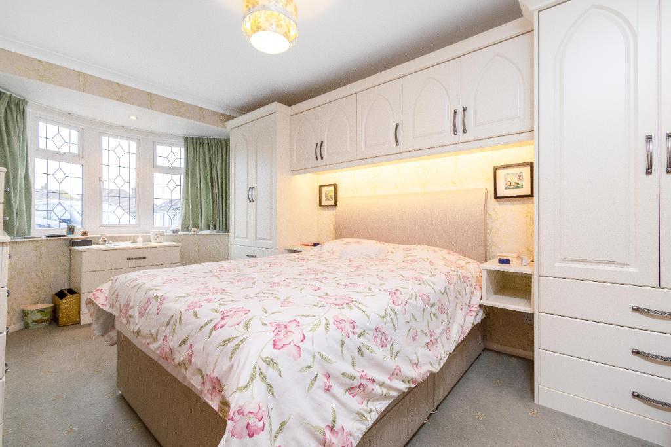
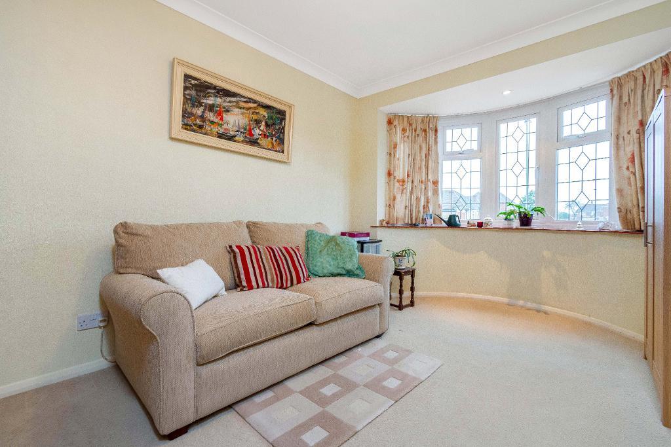
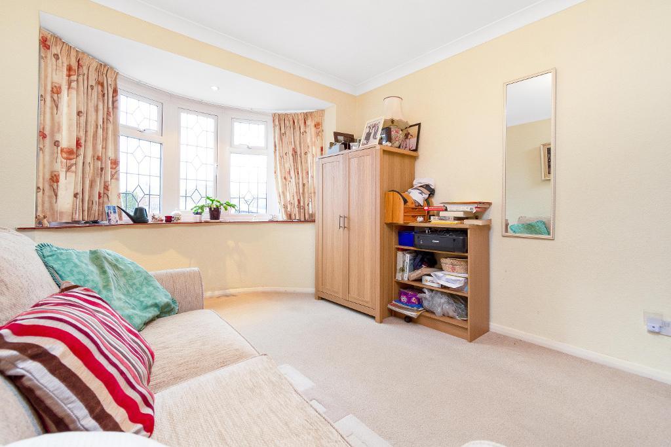
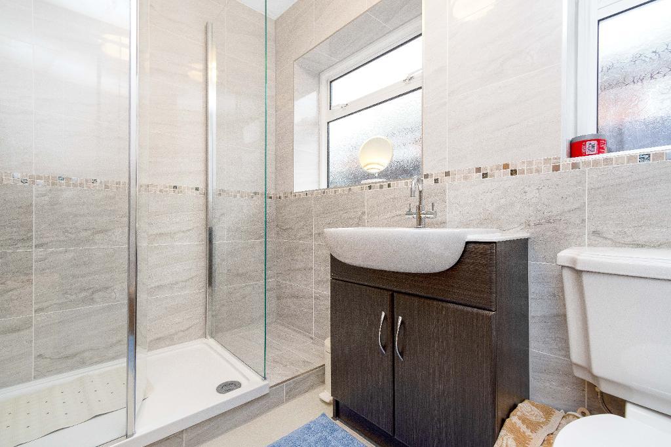
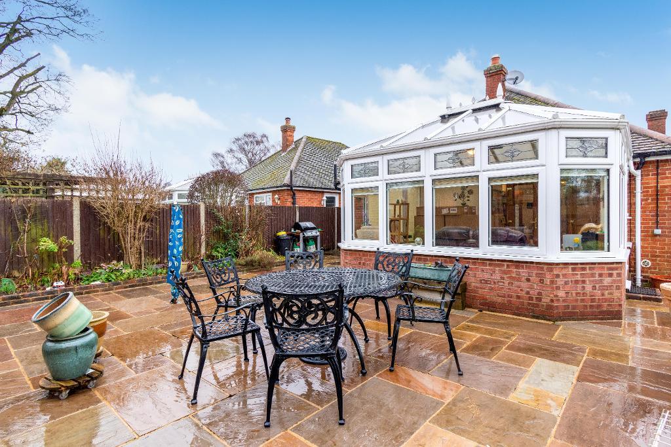
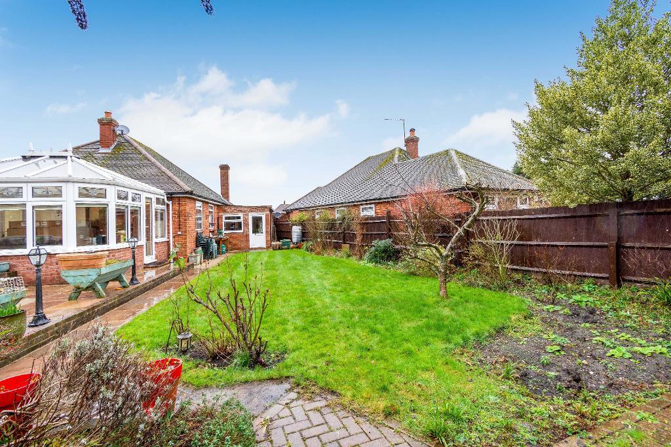
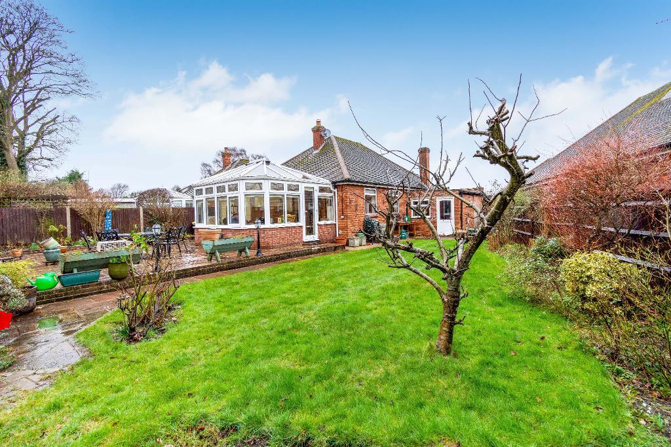
Linay & Shipp are pleased to offer for sale this spacious and well presented 2 double bedroom bay fronted detached bungalow, set at the head of a quiet cul-de-sac, with well screened garden backing south.
Situated within a popular location at the head of a quiet cul-de-sac, this well presented detached bungalow offers generous accommodation comprising enclosed porch leading to the entrance hall, 2 double bedrooms, a spacious lounge with double doors onto a large double glazed conservatory, a newly fitted shower room and a fitted kitchen. There is an attached garage with ample driveway to the front and enjoying a well maintained southerly rear garden.
Located within a short walk of the R9 bus route giving access to Orpington High Street & mainline station, close to greenbelt countryside, local schools and a short drive to junction 4 of the M25.
double glazed front door: light: oak door to:-
radiator: airing cupboard housing wall mounted boiler for central heating: built-in storage cupboards: access to part boarded loft via pull down ladder: doors to:-
16'9 x 9'9 (5.11m x 2.97m) leaded double glazed bay window to front: fitted with range of wardrobe cupboards with overbed storage and matching drawer units: coved ceiling: radiator.
14'9 x 9'9 (4.50m x 2.97m) leaded double glazed bay window to front: fitted wardrobe cupboard: coved ceiling radiator.
2 opaque double glazed windows to side: recently refitted with modern suite comprising large shower cubicle with thermostatic fitting: vanity wash hand basin with storage under: low level w.c.: heated towel radiator: tiled walls: vinyl flooring.
11'3 x 11'0 (3.43m x 3.35m) double glazed window to rear: double glazed door to side: fitted with range of modern wall and base cupboards with work surfaces over: 1.5 bowl single drainer sink unit with mixer tap: integrated 'Bosch' double oven: integrated 'Bosch' ceramic hob: extractor hood over: integrated 'Bosch' dishwasher: integrated fridge/freezer: space and plumbing for washing machine: part tiled walls: tiled floor: coved ceiling.
18'0 x 12'6 (5.49m x 3.81m) dual aspect room with double glazed windows to side and double glazed french doors to conservatory: modern fireplace with gas coal effect fire: coved ceiling: double radiator.
14'0 x 13'6 (4.27m x 4.11m) double glazed with doors to both sides: fitting ceiling fan with light: fitted window blinds: radiator: tiled floor.
15'3 x 8'6 (4.65m x 2.59m) up and over door to front: courtesy door to garden: double glazed window: power & light.
Gardens are arranged to front and rear. Enjoying a good size plot, the front garden is mainly to driveway for off street parking with lawn area. The southerly rear garden is approximately 55ft wide and 50ft deep max (16.76m x 15.24m), with large flagstone patio area: lawn with shrub borders: apple tree: potting shed: outside tap: gated pedestrian side access.
Rating 'C'.
All room sizes are taken to the maximum point and measured to the nearest 3".
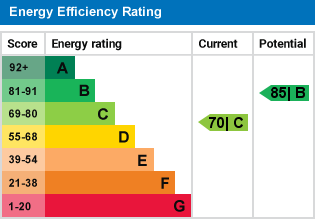
For further information on this property please call 01689 825678 or e-mail enquiries@linayandshipp.co.uk
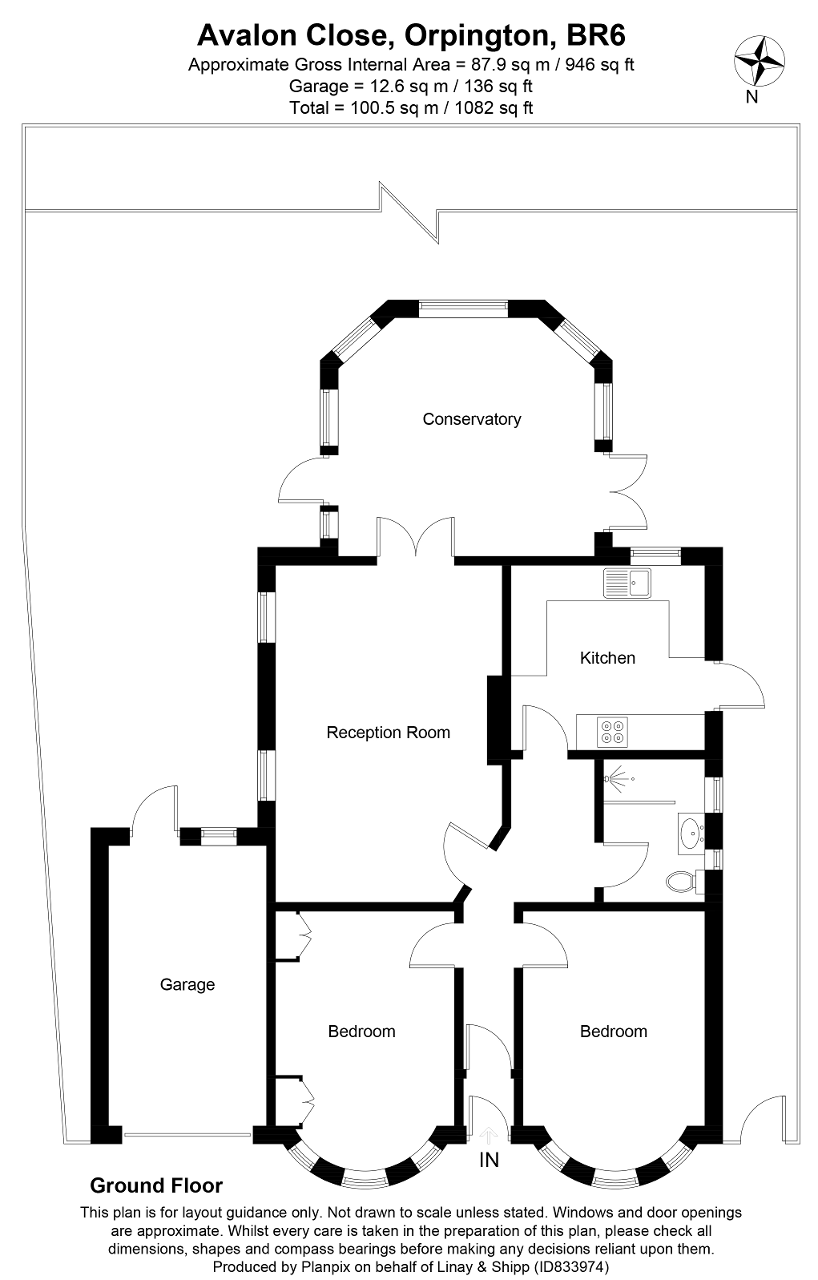

Linay & Shipp are pleased to offer for sale this spacious and well presented 2 double bedroom bay fronted detached bungalow, set at the head of a quiet cul-de-sac, with well screened garden backing south.