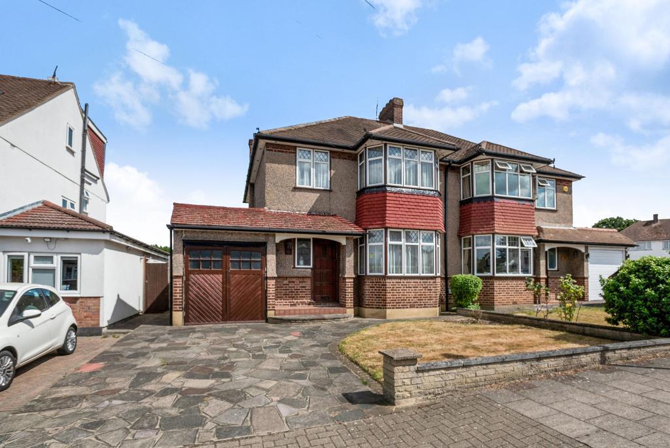
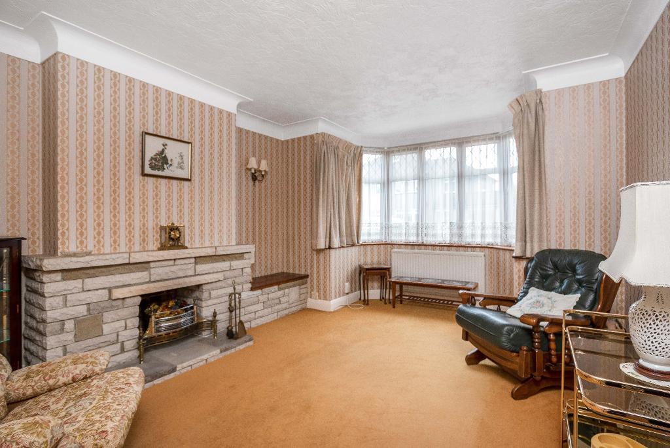
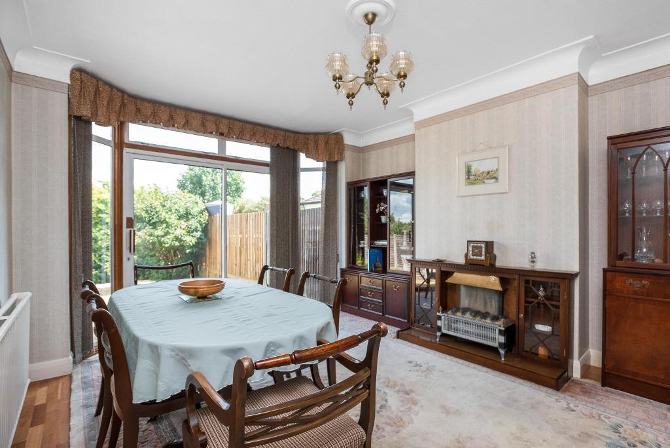
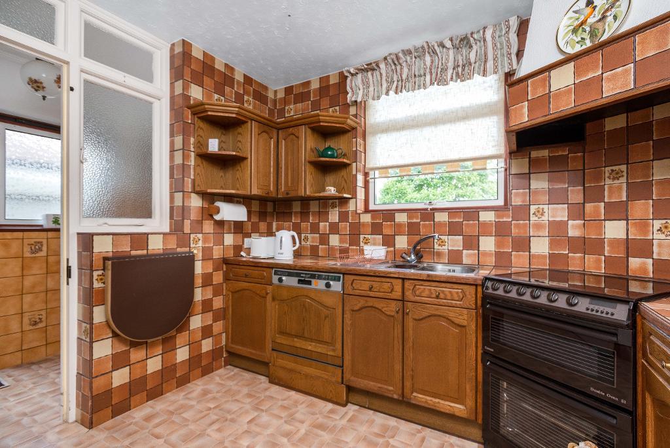
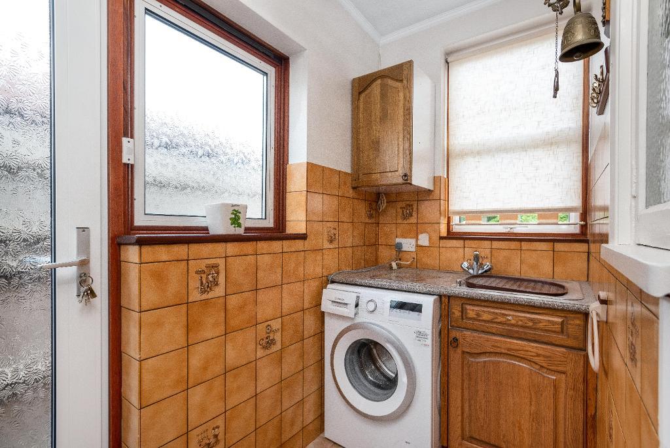
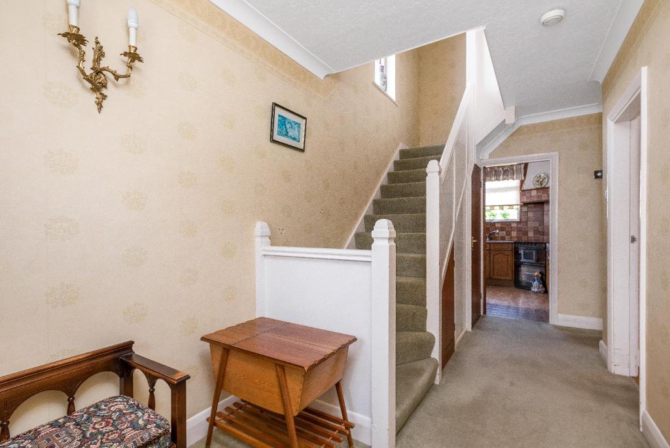
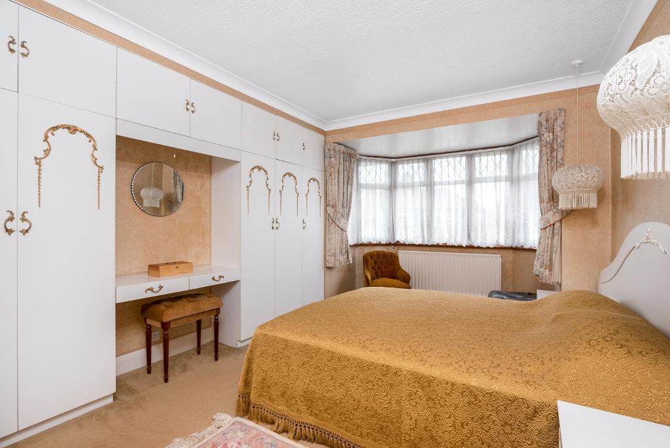
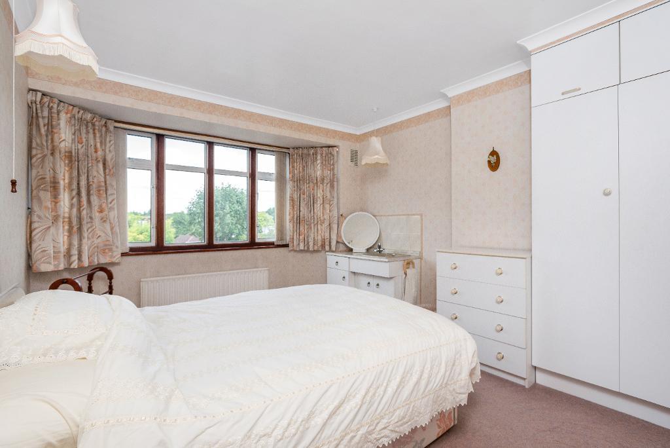
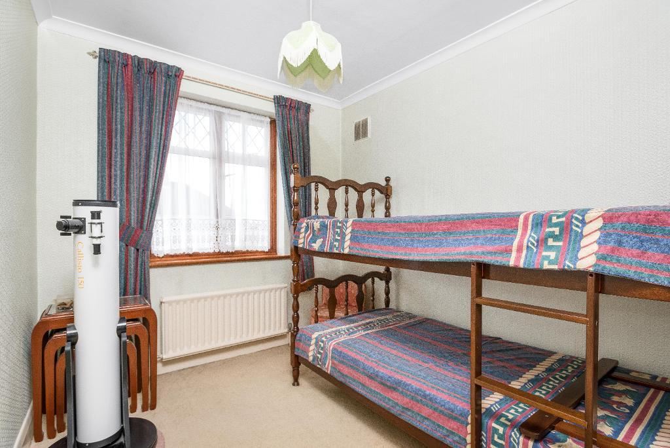
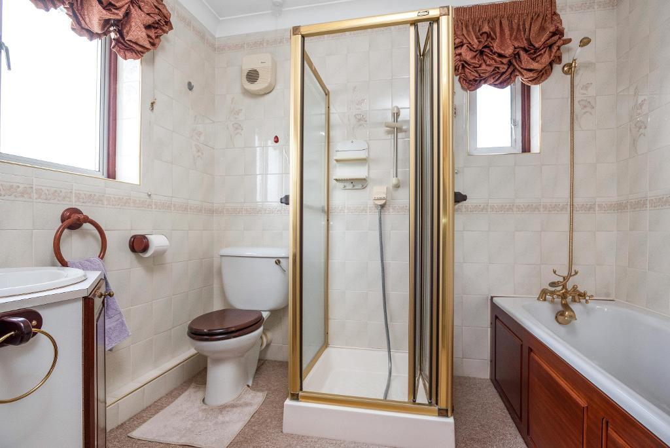
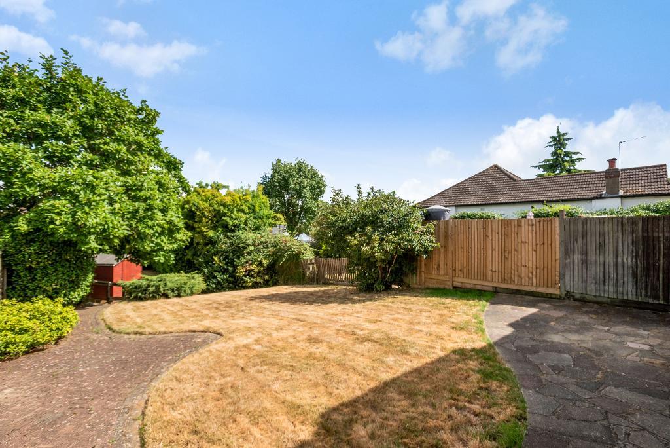
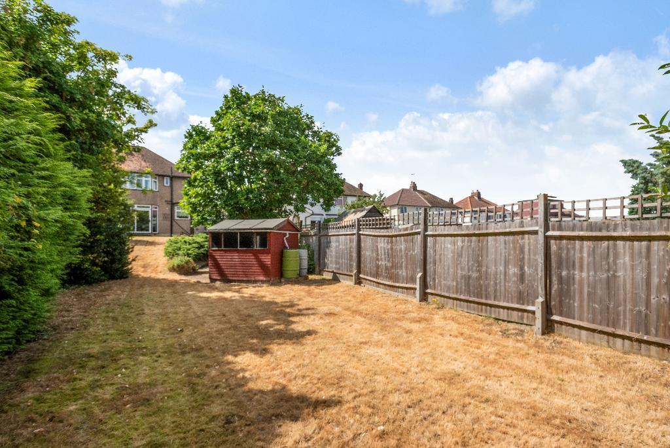
The property is a c.1930"s/early 1940"s semi-detached house situated in an established residential area of Orpington. The accommodation offers entrance hall, two reception rooms, cloakroom, kitchen and utility room to the ground floor, with 3 bedrooms and family bathroom to the first floor. Externally there is a garage and off-street parking to the front and large southerly garden to the rear. Whilst the property offers well-proportioned rooms, there is also the potential to extend (stpp).
Conveniently positioned in a quiet residential area, the property offers easy access to local transport network and Orpington rail station. The facilities of Orpington High Street are within walking distance as is a selection of excellent local schools.
Hardwood front door with double glazed leaded ,feature window above and to the side: stairs to first floor: under stairs cupboard: wall lights: radiator: doors to:-
Window to side: low level w.c: wash hand basin: fully tiled walls.
16'0 x 12'6 (4.88 x 3.81) Double glazed bay window to front: stone surround fireplace with electric fire: radiator: wall lights.
14'9 x 12'0 (4.50 x 3.66) Double glazed bay window with patio doors and full length window panels to either side: wooden fire surround with mantle over and electric fire: radiator: laminate wood effect flooring.
9'9 x 9'9 (2.97 x 2.97) Double glazed window to rear: part glazed door and further window to utility room: range of wall and base units with tiled worksurfaces over: space for floor standing cooker with feature extractor canopy over: stainless steel 1 1/2 bowl sink with mixer tap: integrated dishwasher: space for upright fridge/freezer: part tiled walls: radiator.
4'0 x 10'0 (1.22 x 3.05) double glazed door and window to side: Base units and wall unit: space and plumbing for washing machine: above counter space for tumble dryer: stainless steel single bowl sink with mixer tap: wall mounted boiler (installed November 2021): part tiled walls.
Feature stained glass window to side: access to loft space: doors to:-
16'10 x 11'0 (5.13 x 3.35 ) Double glazed bay window to front: range of fitted bedroom furniture comprising two triple wardrobes and dressing table: radiator.
14'12 x 10'12 () Double glazed window to rear: fitted triple wardrobe: vanity inset sink with mixer tap and storage under: radiator.
9'3 x 8'0 (2.82 x 2.44) Double glazed window to front: radiator.
Double glazed windows to rear and side: freestanding shower cubicle: panel enclosed bath with mixer tap and handheld shower attachment: vanity inset wash hand basin: low level w.c: full height cupboard housing hot water tank: fully tiled walls: radiator.
Off street parking leading to garage and pedestrian access to rear garden.
125' (38.0m) Pedestrian side gate giving access to front of property: exterior water tap & rainwater butt: paved area to rear of house leading to an expanse of lawns surrounded by mature shrubs and trees: wooden storage shed with two further rainwater butts.
15'9 x 7'9 (4.80 x 2.36) Double doors to front: pedestrian door and window to rear: power and light.
RATING: D
BAND: E
All room sizes are taken to the maximum point and measured approximately to the nearest 3".
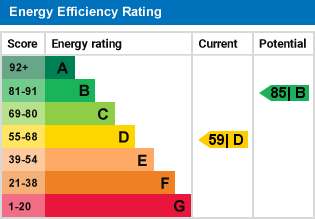
For further information on this property please call 01689 825678 or e-mail enquiries@linayandshipp.co.uk
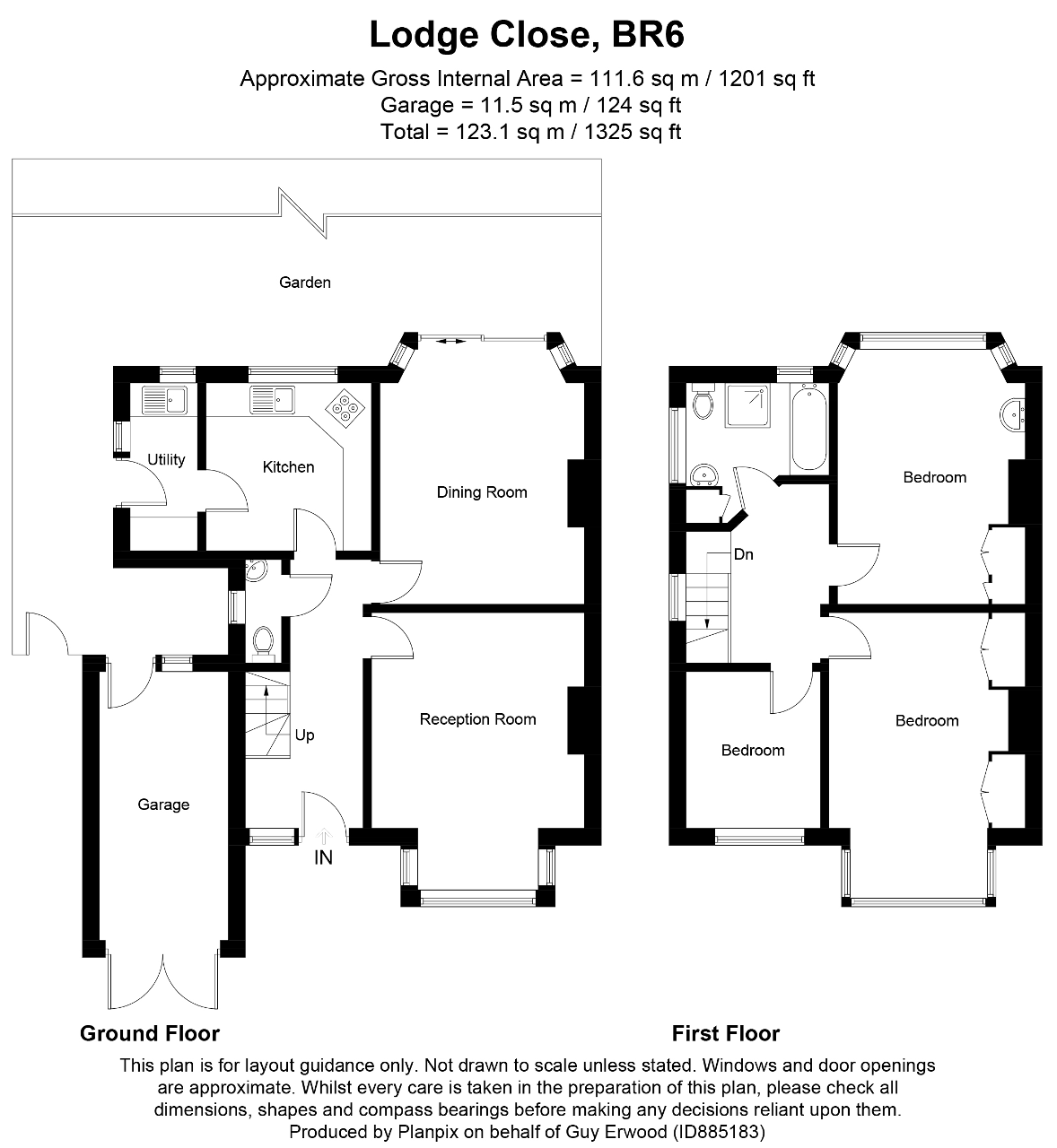

The property is a c.1930"s/early 1940"s semi-detached house situated in an established residential area of Orpington. The accommodation offers entrance hall, two reception rooms, cloakroom, kitchen and utility room to the ground floor, with 3 bedrooms and family bathroom to the first floor. Externally there is a garage and off-street parking to the front and large southerly garden to the rear. Whilst the property offers well-proportioned rooms, there is also the potential to extend (stpp).