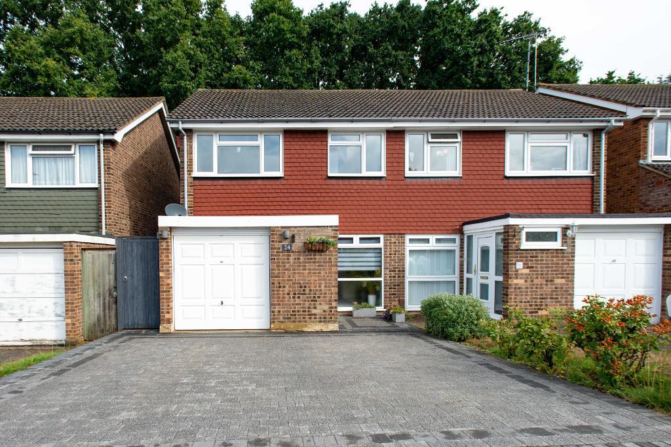
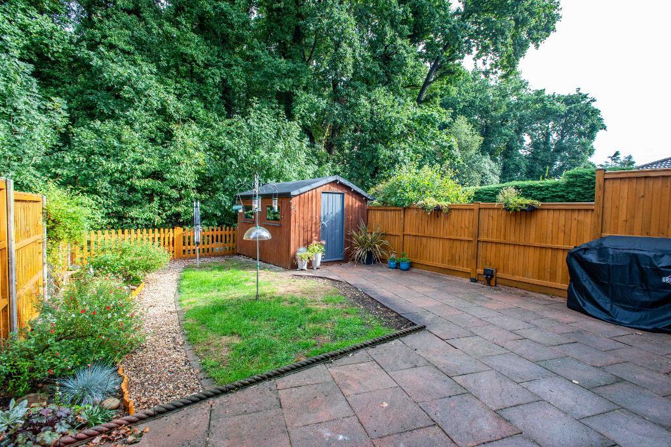

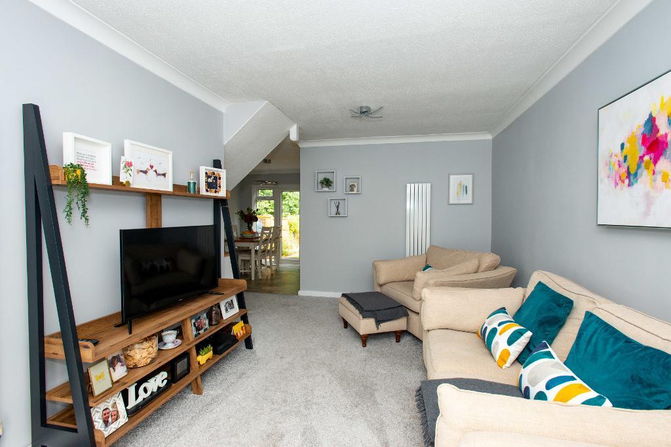
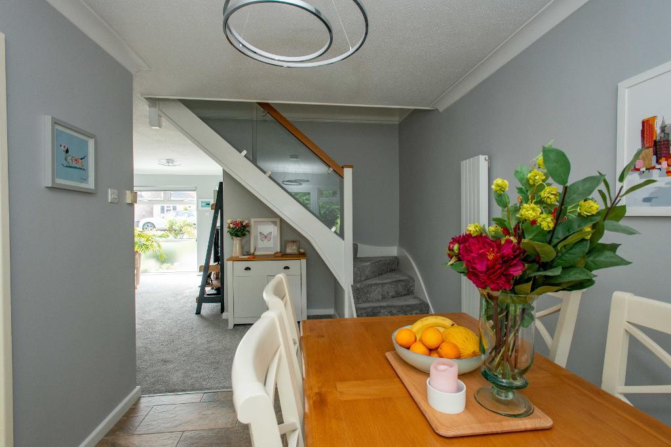
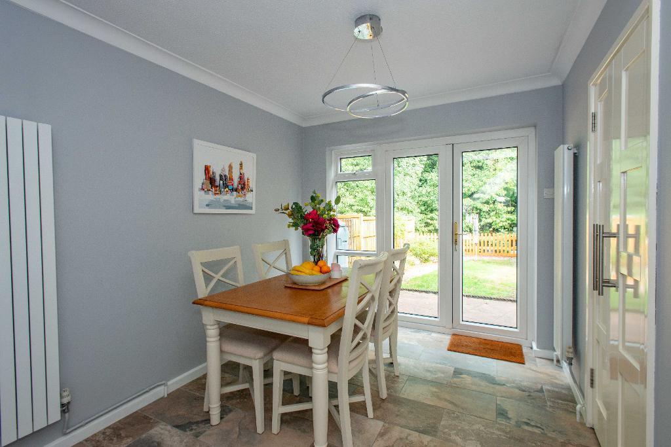
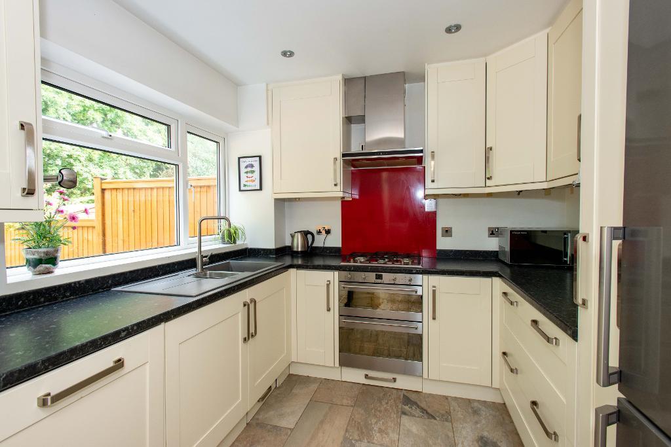
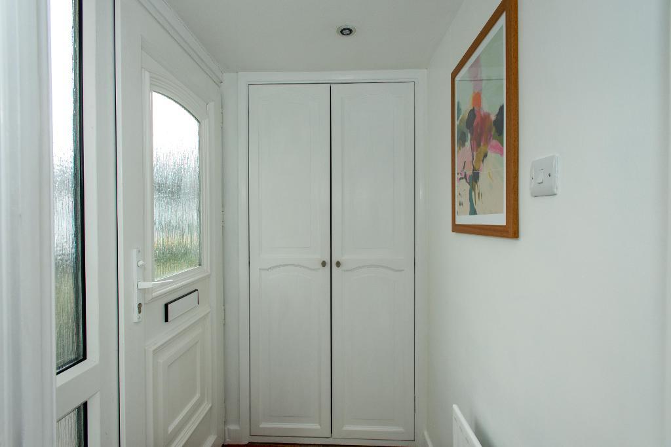
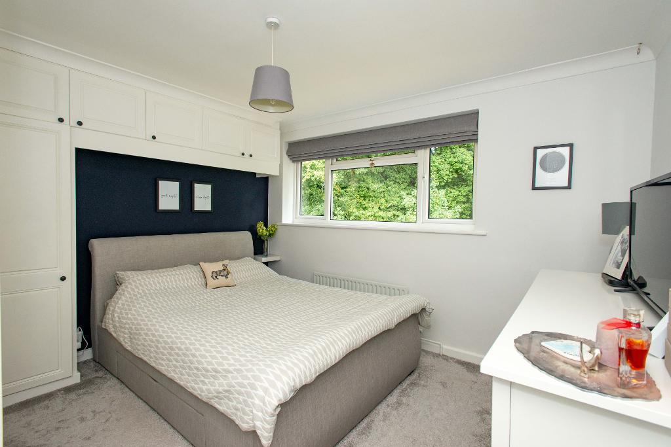
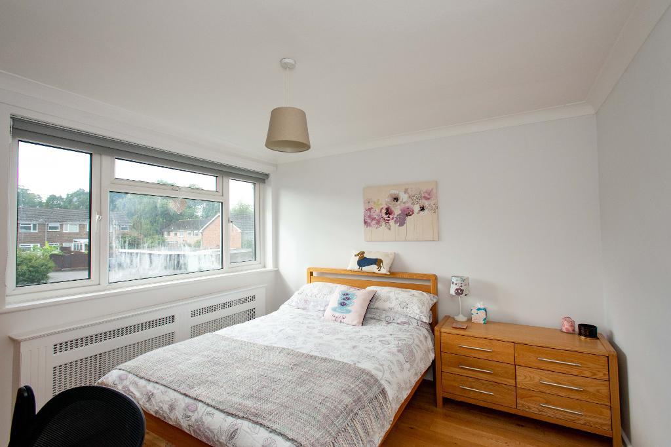
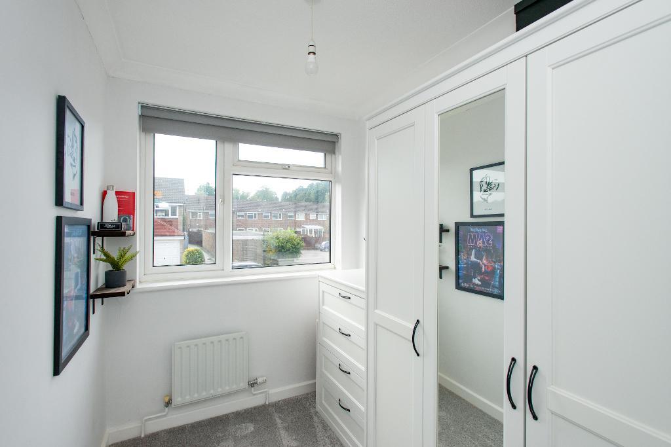
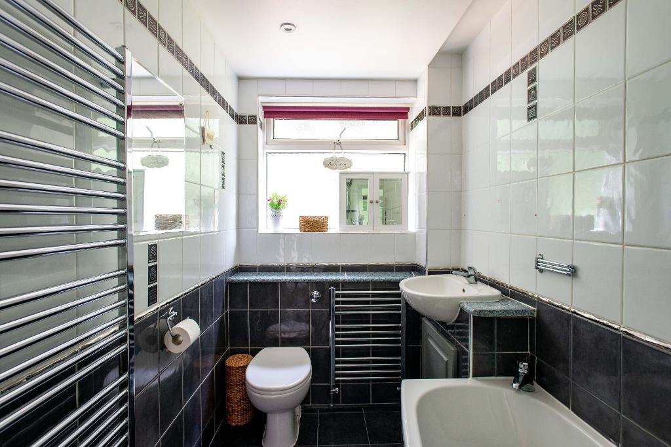
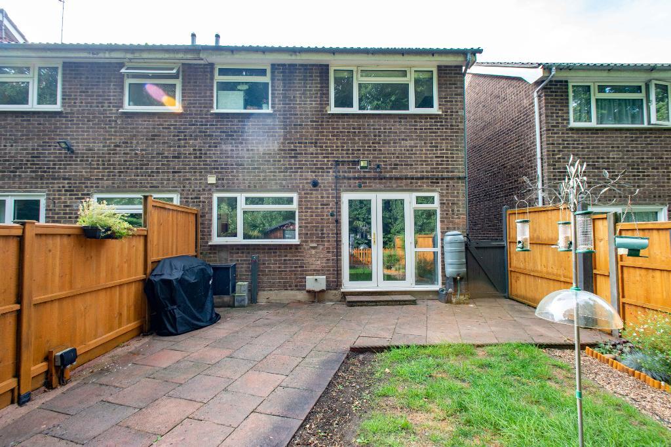
Linay & Shipp are pleased to offer for sale this well presented, modern 3 bedroom semi-detached house, situated within a popular cul-de-sac being close to Crofton Infant & Junior Schools & Darrick Wood Secondary School. Conveniently located for both Orpington and Petts Wood Stations and local bus routes.
This well presented home has recently been redecorated with new carpets, new internal doors and has a contemporary glass balustrade staircase. The accommodation comprises enclose entrance porch leading to 2 connecting reception areas, a well fitted modern kitchen with both a water filter and water softener and, to the first floor, there are 3 bedrooms and bathroom. There is double glazing and gas central heating throughout. Externally there is an integral garage with recently laid driveway to the front providing off street parking. To the rear, the garden is approximately 30ft deep, backing onto woodland.
The property is situated in a highly desirable location, both for access to Orpington and Petts Wood stations and also being close to the highly regarded schools at Darrick Wood and Crofton. There are local bus routes nearby together with shopping amenities of Orpington, Locksbottom and Petts Wood.
built-in cloaks cupboard: radiator: tiled flooring: door to:-
16'6 x 9'9 (5.03m x 2.97m) double glazed full height window to front with fitted blind: 2 feature radiators.
15'0 x 8'3 (4.57m x 2.51m) double glazed doors and adjacent window to rear: tiled flooring with under floor heating: 2 feature radiators: doors to:-
9'3 x 8'6 (2.82m x 2.59m) double glazed window to rear: range of modern matching wall and base units: 1.5 bowl 'Blanco' sink unit inset to work surface: inset gas hob with cooker hood over and built-in double oven under: built-in dishwasher: space for fridge/freezer: built-in washing machine: water softener: wall mounted gas boiler in matching cupboard: under floor heating.
stairs with contemporary glass balustrade: airing cupboard with hot water tank: further storage cupboards including useful over stairs storage: doors to:-
12'0 x 10'9 (3.66m x 3.28m) double glazed window to rear with fitted blind: radiator: range of built-in wardrobes: coved ceiling: wall light point.
11'3 x 10'6 (3.43m x 3.20m) double glazed window to front with fitted blind: concealed radiator: engineered oak flooring: coved ceiling.
7'6 x 6'0 (2.29m x 1.83m) double glazed window to front with fitted blind: radiator.
opaque double glazed window to rear: white suite comprising panel enclosed shower/bath with shower over: wash hand basin inset to vanity unit: low level w.c.: 2 heated towel rails: tiled walls and floor.
16'9 x 7'3 (5.10m x 2.20m) electrically operated up and over door: light and power.
approximately 30' (9.14m) mainly laid to patio, backing to woodland: wooden cabin 10'0 x 8'0 (3.05m x 2.44m) with power and water (could be used to create home office): outside tap: gated pedestrian side access: outside lighting.
recently laid brick pavia driveway providing off street parking: outside lighting.
All room sizes are taken to the maximum point and measured to the nearest 3".
Rating 'C'.
Council Tax Band 'D'.
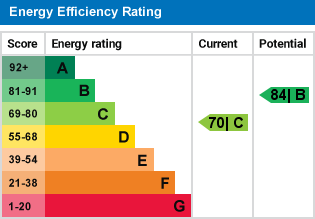
For further information on this property please call 01689 825678 or e-mail enquiries@linayandshipp.co.uk
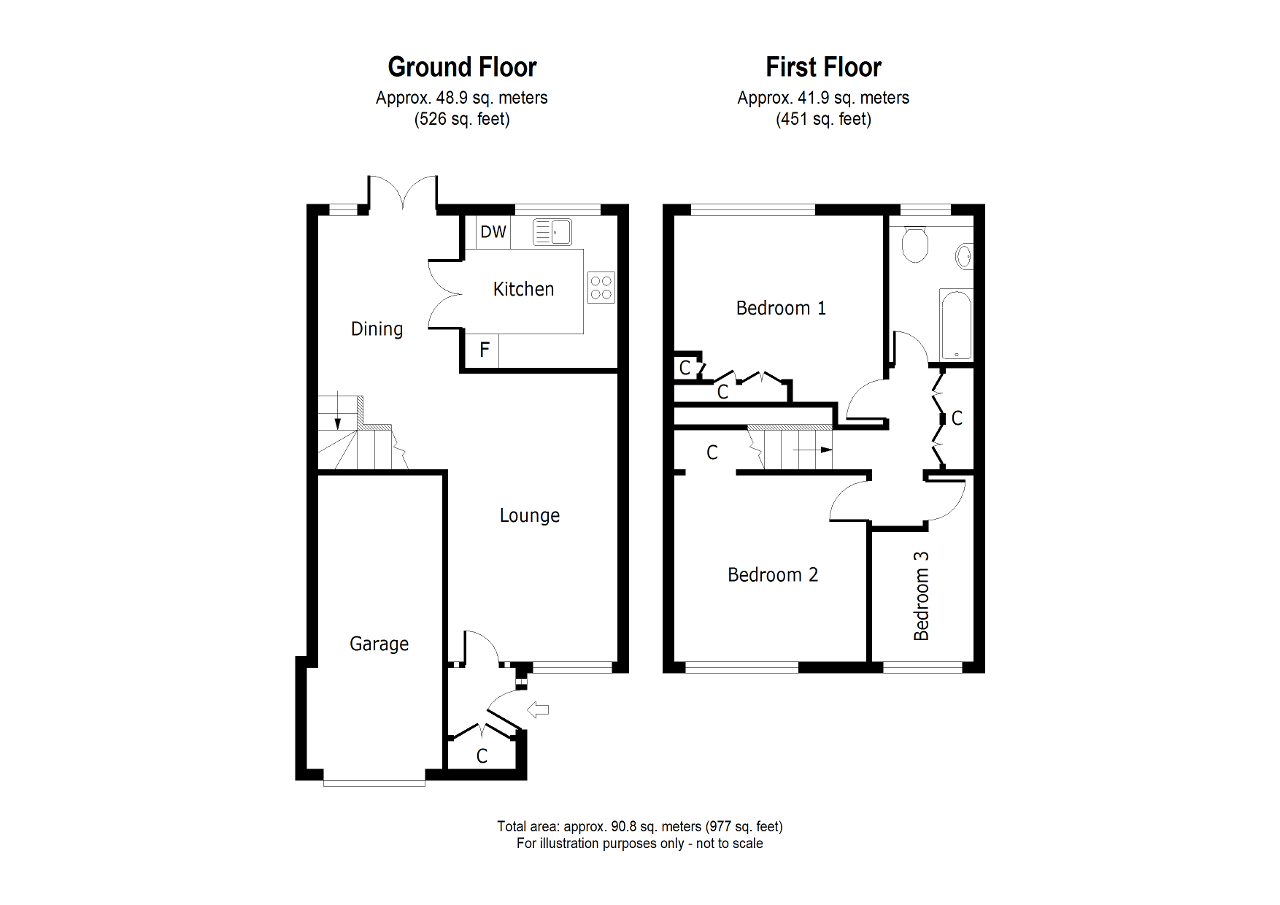

Linay & Shipp are pleased to offer for sale this well presented, modern 3 bedroom semi-detached house, situated within a popular cul-de-sac being close to Crofton Infant & Junior Schools & Darrick Wood Secondary School. Conveniently located for both Orpington and Petts Wood Stations and local bus routes.