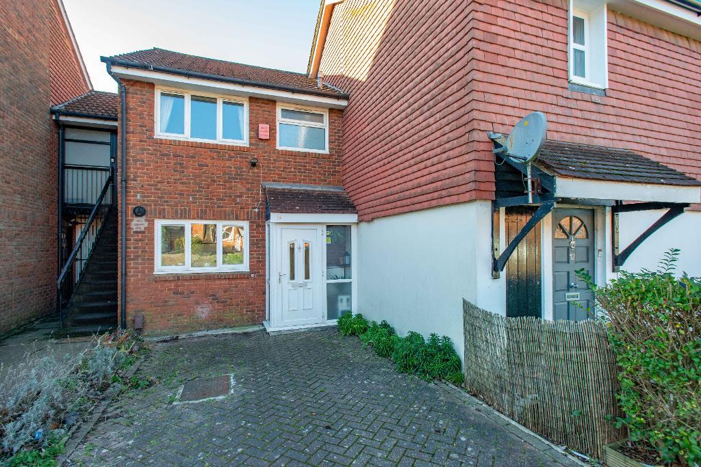
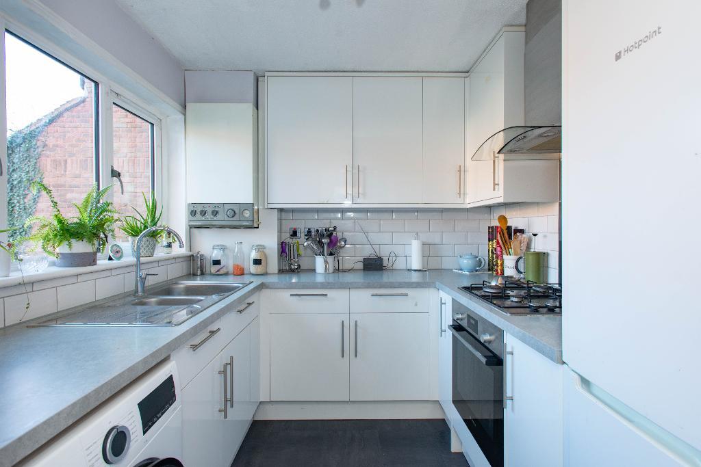
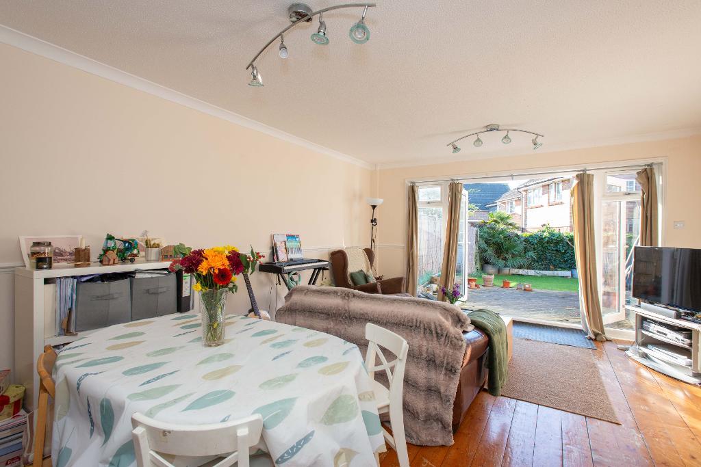
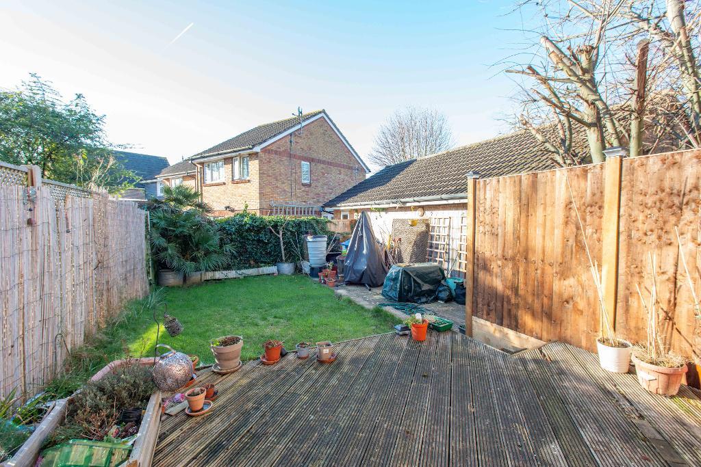
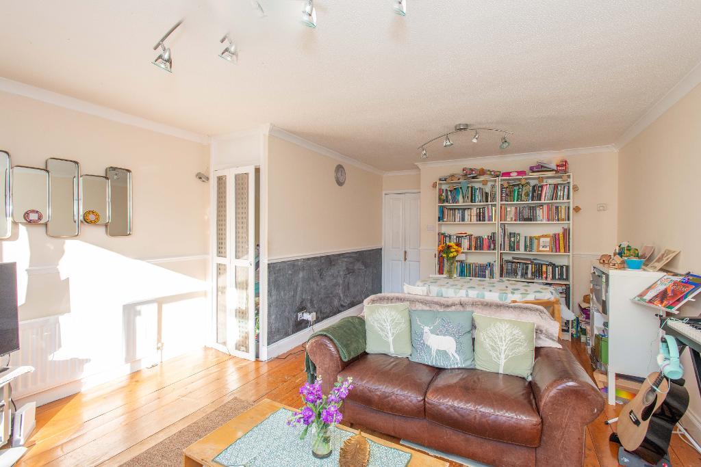
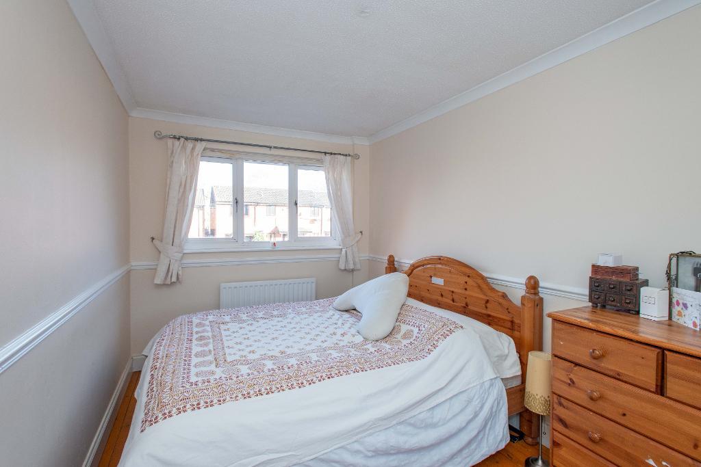
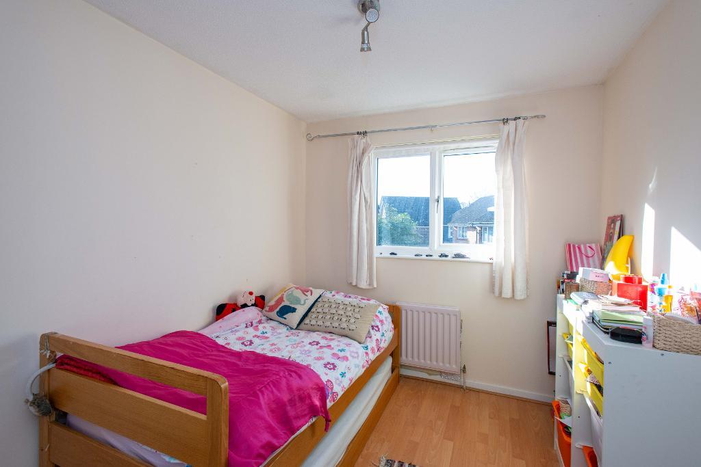
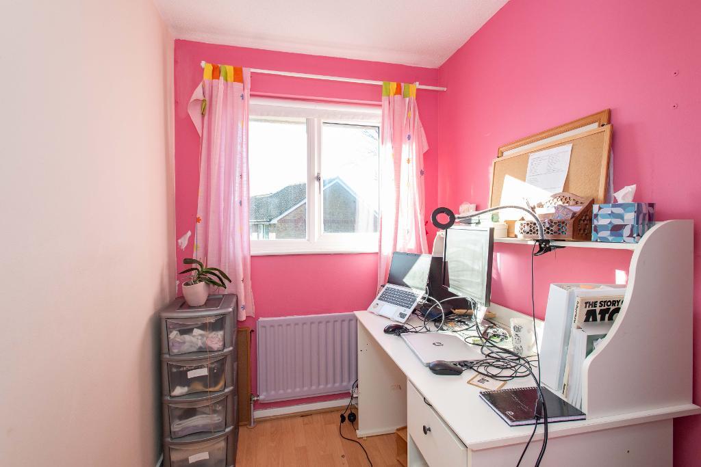
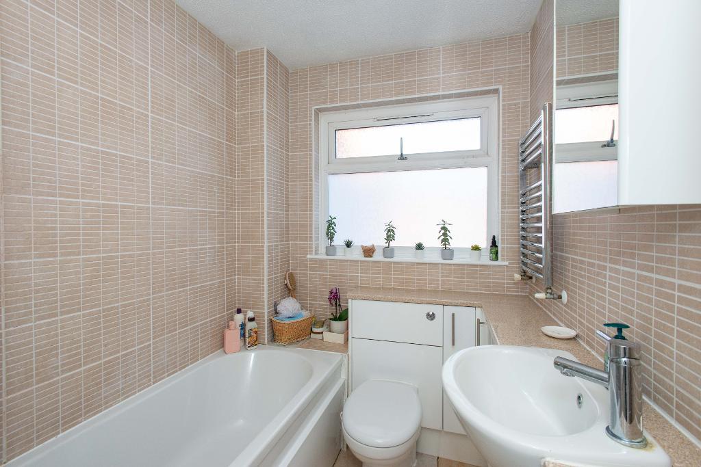
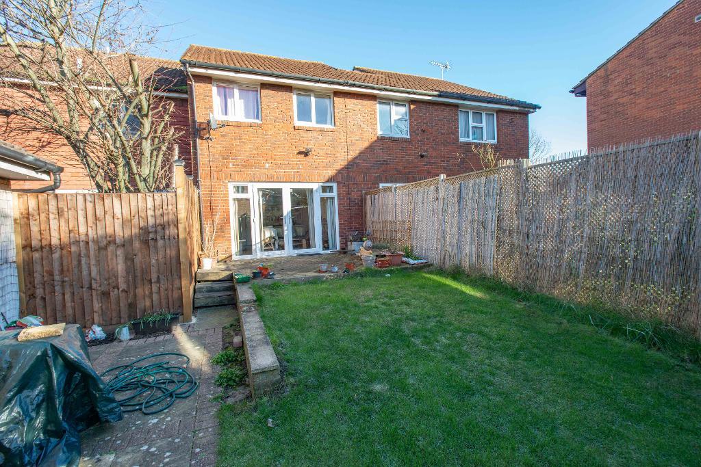
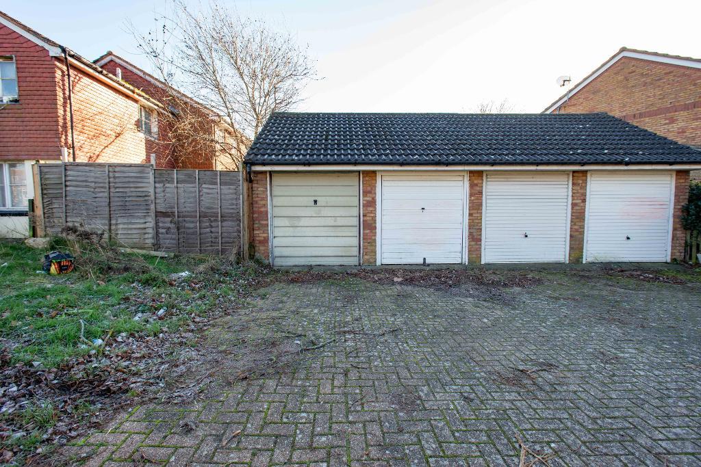
Linay & Shipp are pleased to offer for sale this 3 bedroom terraced house, located within a modern development, enjoying a cul-de-sac position, close to a selection of schools and just over half a mile of St Mary Cray Station.
An ideal first time purchase, this home offers a modern kitchen and 19ft lounge/dining room to the ground floor with 3 bedrooms and a bathroom to the first floor. The property benefits from double glazing and gas central heating. There is a southerly rear garden with driveway parking to the front and a garage en-bloc which has direct rear access from the garden and has a further private driveway.
Situated just over a half mile of St Mary Cray station, close to a selection of schools and local bus routes. The popular Nugent Shopping Centre is close by.
tiled floor: light: hardwood front door to:-
radiator: tiled floor: stairs to first floor: dado rail: cloaks recess: doors to:-
7'9 x 7'6 (2.36m x 2.29m) double glazed window to front: recently fitted with range of modern wall and base storage cupboards with work surfaces over: 1.5 bowl stainless steel single drainer sink unit with mixer tap: integrated 4-ring gas hob with glass splashback and extractor hood over: integrated oven: space for fridge/freezer: space and plumbing for washing machine: wall mounted boiler for central heating: part tiled walls.
19'3 x 13'6 max. (5.87m x 4.11m) double glazed french doors to garden: deep understairs storage cupboard: radiator: wood flooring: dado rail: coved ceiling.
useful overstairs storage cupboard: access to loft: dado rail: doors to:-
12'3 x 7'9 (3.73m x 2.36m) plus range of mirrored door fitted wardrobes: double glazed window to front: radiator: wood flooring.
10'6 x 7'9 (3.20m x 2.36m) double glazed window to rear: built-in mirror door wardrobe cupboard: radiator: laminate flooring.
6'6 x 5'6 (1.98m x 1.68m) double glazed window to rear: radiator: laminate flooring.
opaque double glazed window to front: recently refitted with suite comprising panel enclosed bath with shower over, glass screen: low level w.c.: vanity wash hand basin with storage cupboards: heated towel radiator: tiled walls: tiled floor.
The rear garden enjoys a southerly aspect with decking, a flagstone patio area and also laid to lawn: outside tap. The front is paved to provide off street parking, outside light.
Situated in Buttermere Road, the end garage in a block of 4, with personal rear door directly into the garden: light, power and water supplies.
Rating 'C'.
London Borough of Bromley Band D.
All room sizes are taken to the maximum point and measured to the nearest 3".
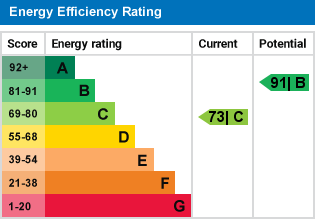
For further information on this property please call 01689 825678 or e-mail enquiries@linayandshipp.co.uk
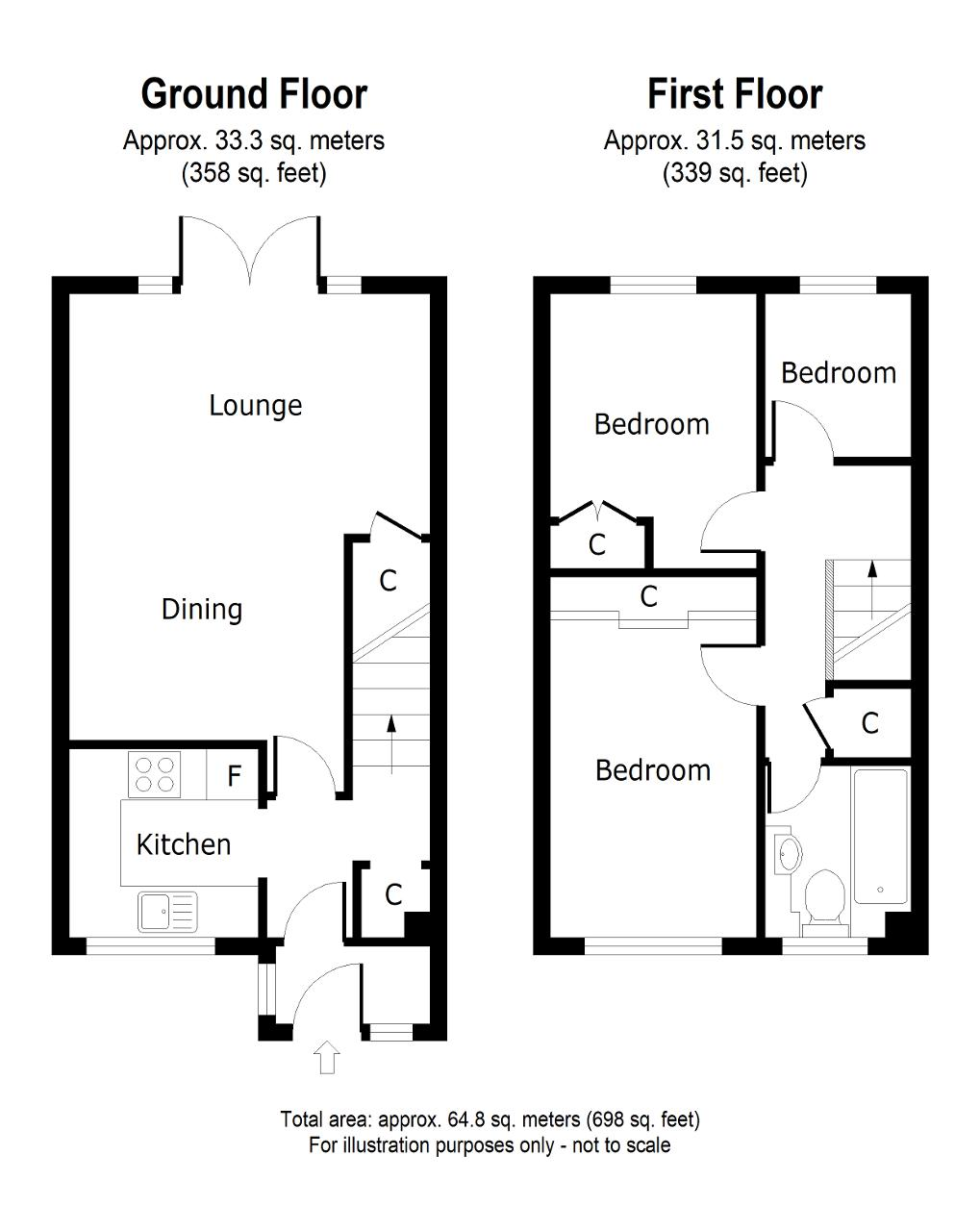

Linay & Shipp are pleased to offer for sale this 3 bedroom terraced house, located within a modern development, enjoying a cul-de-sac position, close to a selection of schools and just over half a mile of St Mary Cray Station.