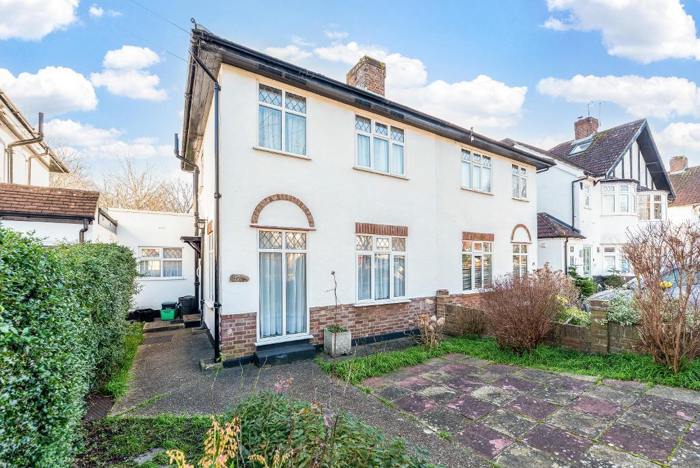
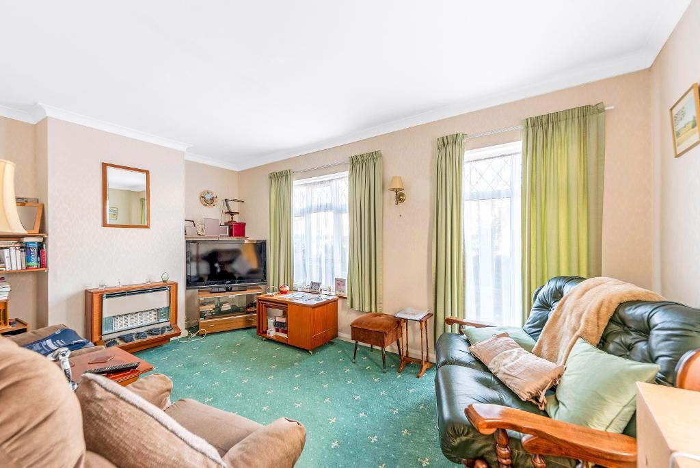
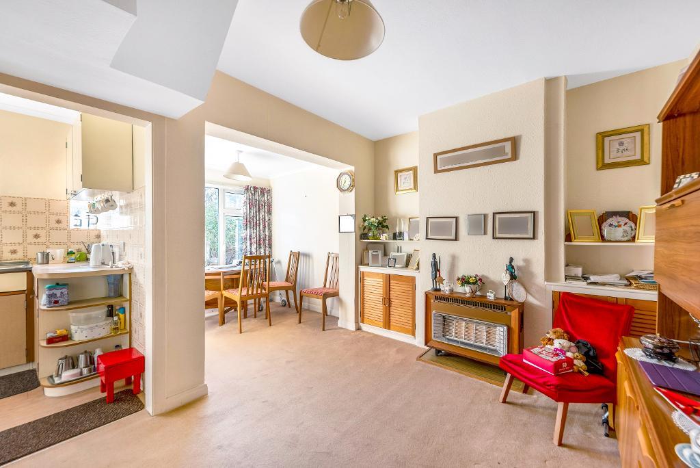
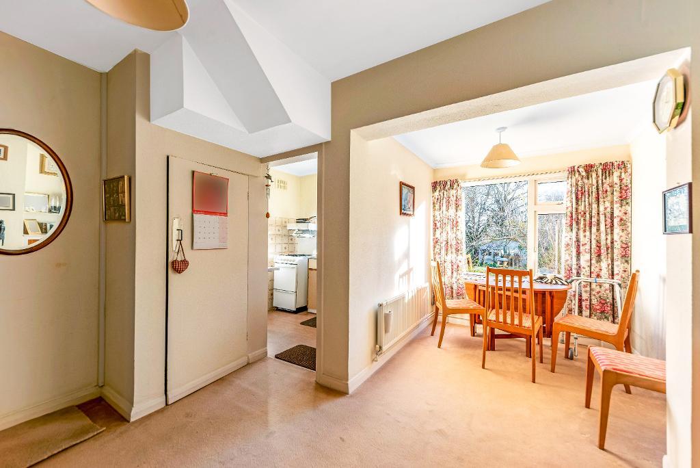
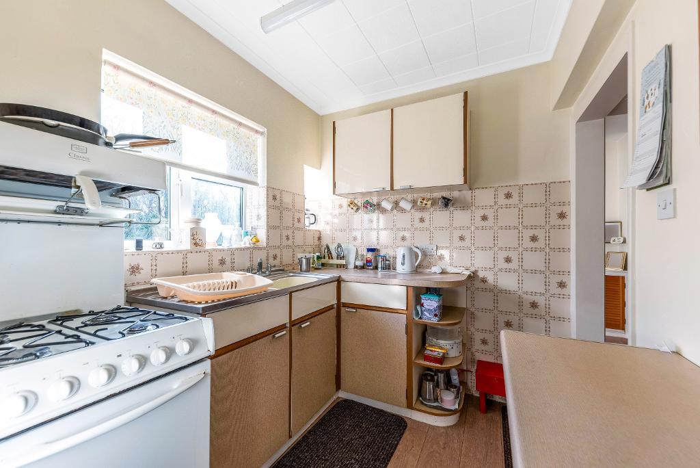
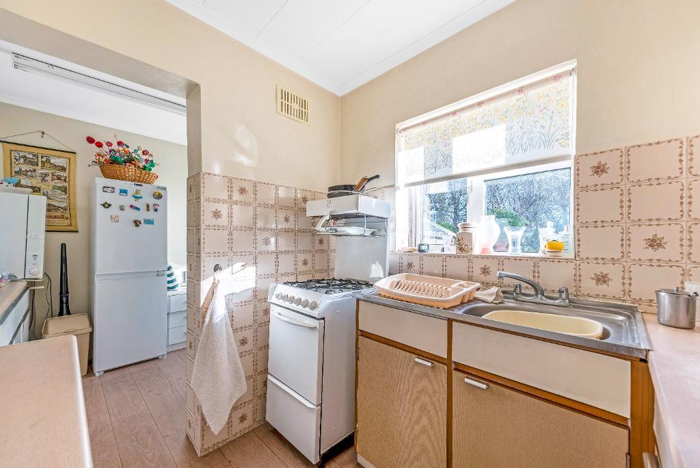
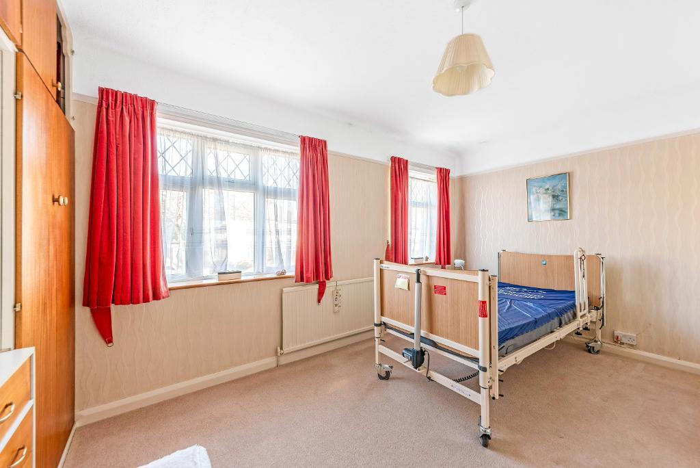
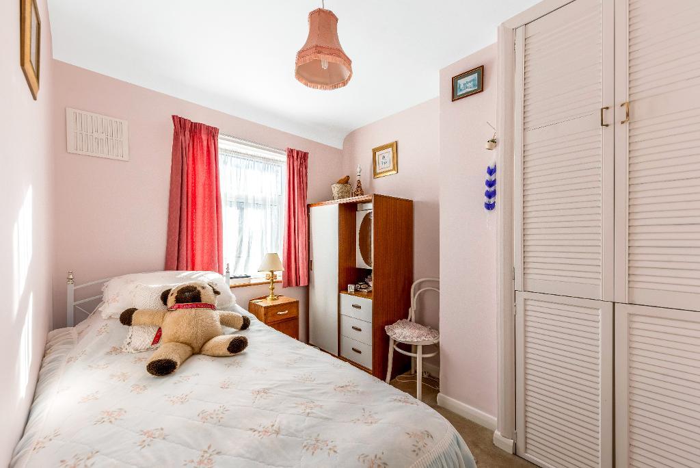
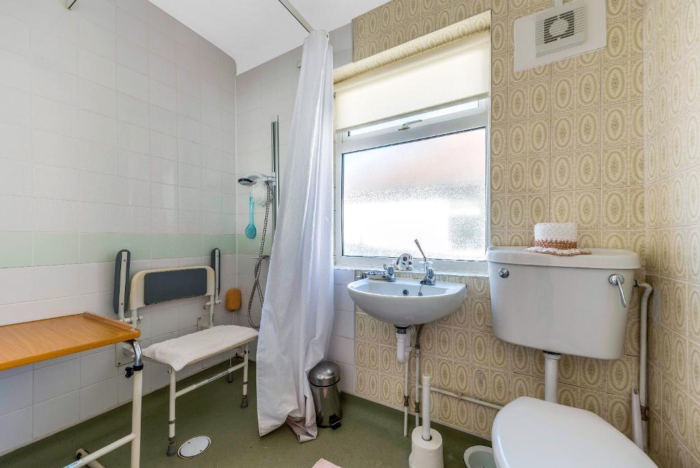
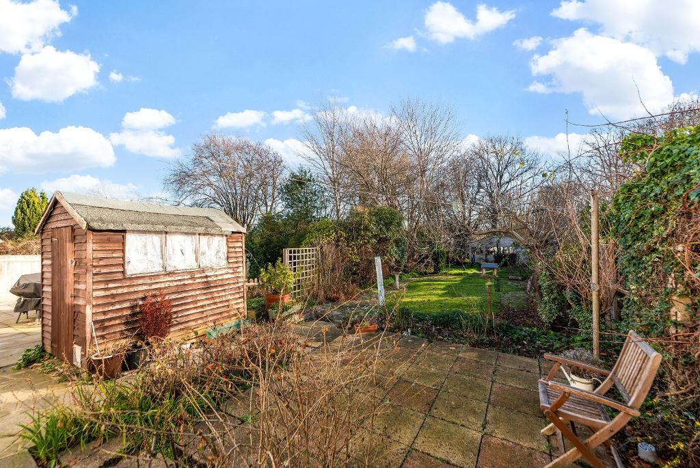
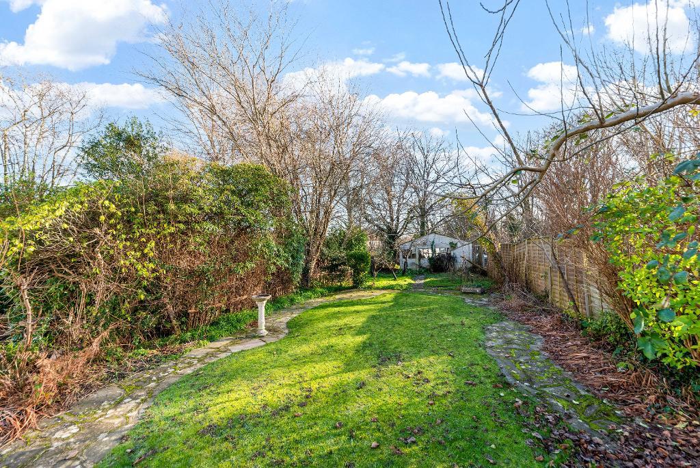
Linay & Shipp are pleased to offer for sale this 2 bedroom extended home, located in a sought after tree lined residential road, within walking distance of Petts Wood station and shopping facilities, close to favoured schools including Crofton Infant/Junior schools. Offered with no onward chain.
Although now in need of some updating, this much loved home has been extended on the rear to the ground floor to provide a good size dining room leading to the kitchen with breakfast area and there is a sizeable lounge to the front. On the first floor, there are 2 bedrooms and a shower/wet room. Externally the property benefits from a detached double garage which is accessed via a gated service road to the rear and there is approximately 130ft deep garden allowing further scope to extend, subject to usual consents.
hardwood front door to:-
stairs to first floor: opaque window to side: doors to:-
15'6 x 9'9 (4.72m x 2.97m) double glazed windows to front and side aspects: wall mounted electric fire: radiator: coved ceiling.
16'6 x 12'3 max.> 6'9 (5.03m x 3.73m > 2.06m) double glazed window overlooking rear garden: wall mounted electric fire: built-in storage cupboards: cloaks cupboard: radiator: coved ceiling.
14'9 x 7'6 (4.50m x 2.29m) double glazed windows to front and rear aspects: double glazed door to garden: fitted with a range of wall and base storage cupboards with work surfaces over: stainless steel single drainer sink unit: gas cooker/hob (to remain): washing machine (to remain): fridge/freezer (to remain): tumble dryer (to remain): breakfast bar: wall mounted boiler for central heating: part tiled walls.
double glazed window to rear: access to loft: doors to:-
opaque double glazed window to side: low level w.c.: vanity wash hand basin: shower area with curtain, 'Mira' power shower: radiator: tiled walls.
14'3 x 10'0 max. (4.34m x 3.05m) 2 double glazed windows to front aspect: built-in wardrobe cupboards: radiator.
9'0 x 7'6 (2.74m x 2.29m) double glazed window to rear: linen cupboard: radiator.
18'3 x 15'9 (5.56m x 4.80m) with courtesy door to side: folding doors across front. Accessed via a gated rear service road from Shepperton Road.
The rear garden is approximately 130ft deep (39.62m) with patio area, then laid to lawn with shrub borders, various small trees: garden shed: outside tap. The front garden is laid to lawn with footpath.
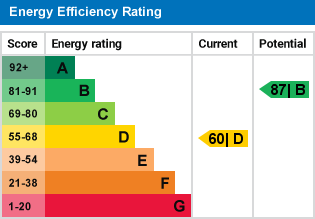
For further information on this property please call 01689 825678 or e-mail enquiries@linayandshipp.co.uk
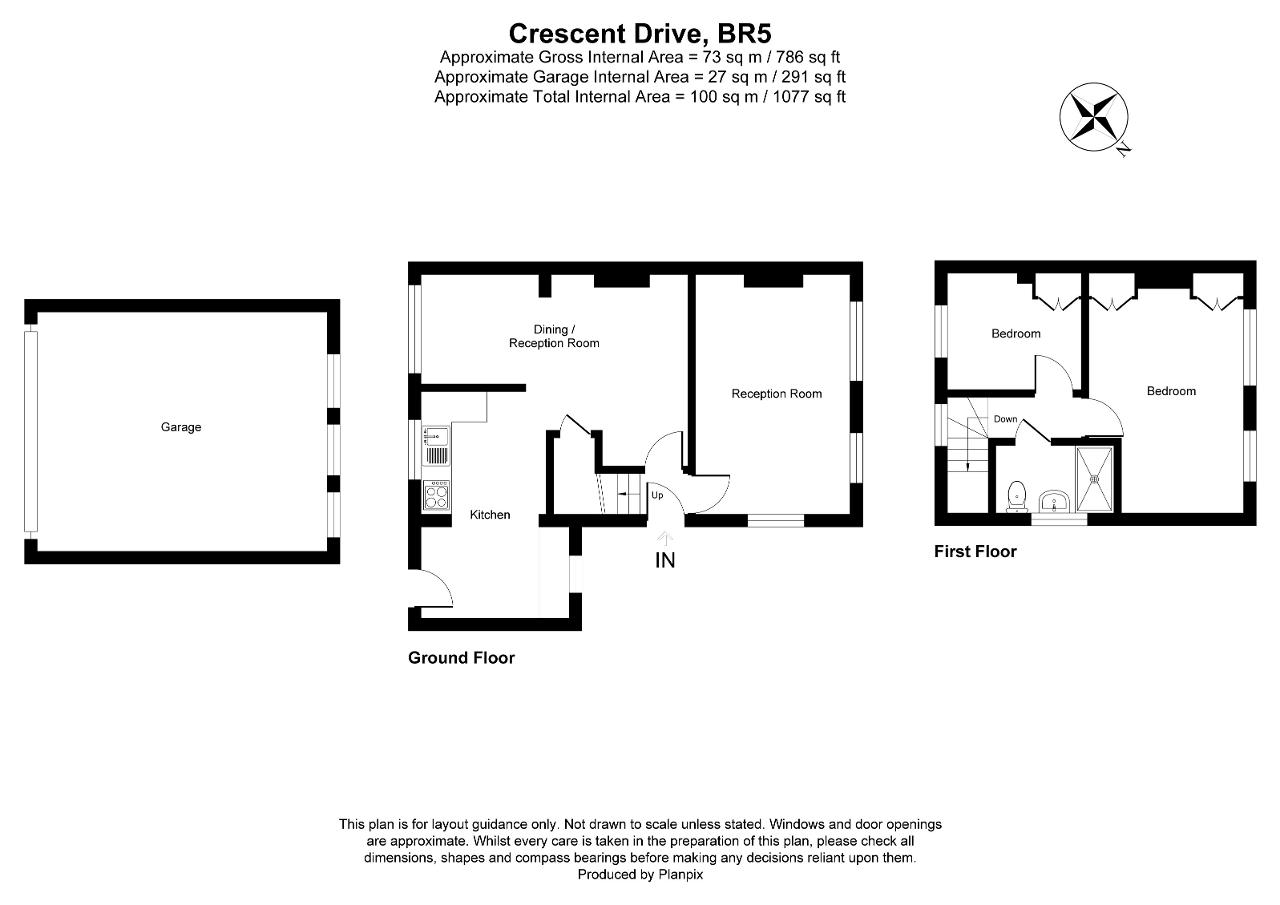

Linay & Shipp are pleased to offer for sale this 2 bedroom extended home, located in a sought after tree lined residential road, within walking distance of Petts Wood station and shopping facilities, close to favoured schools including Crofton Infant/Junior schools. Offered with no onward chain.