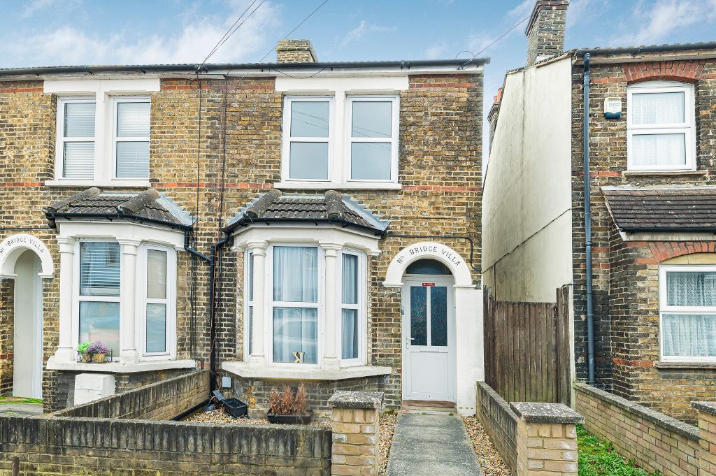
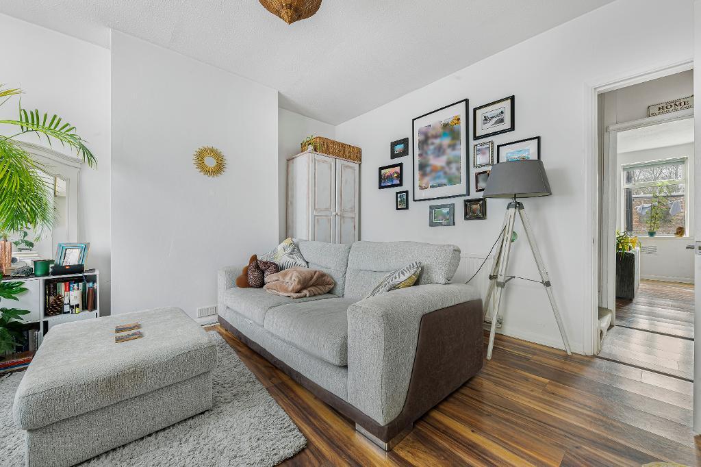
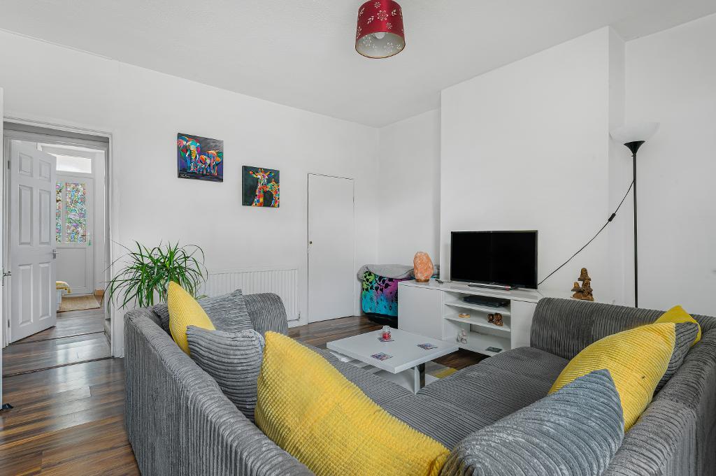
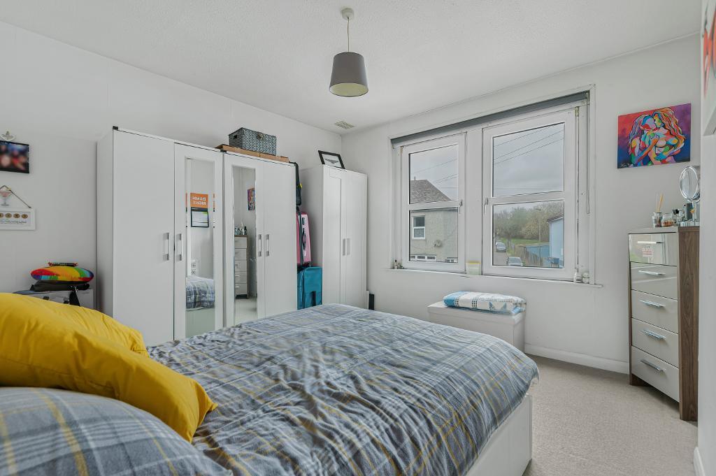
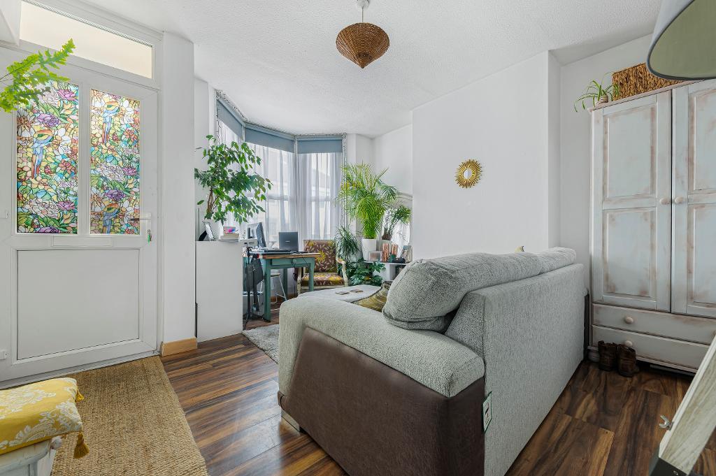
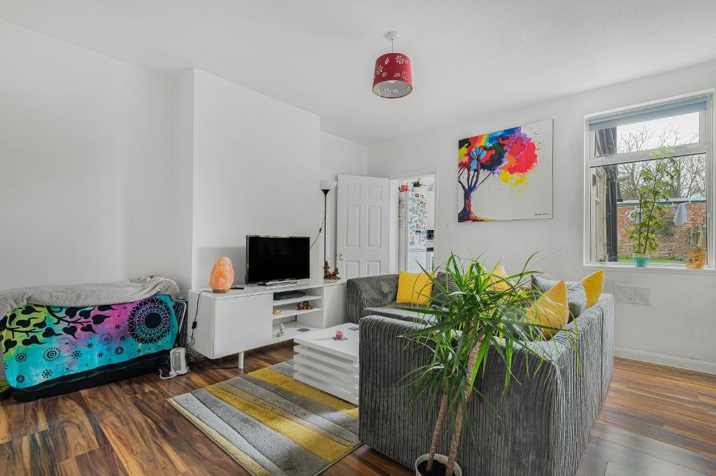
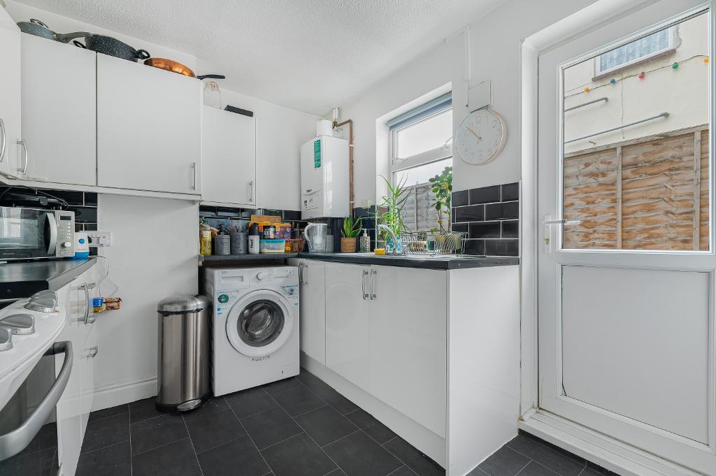
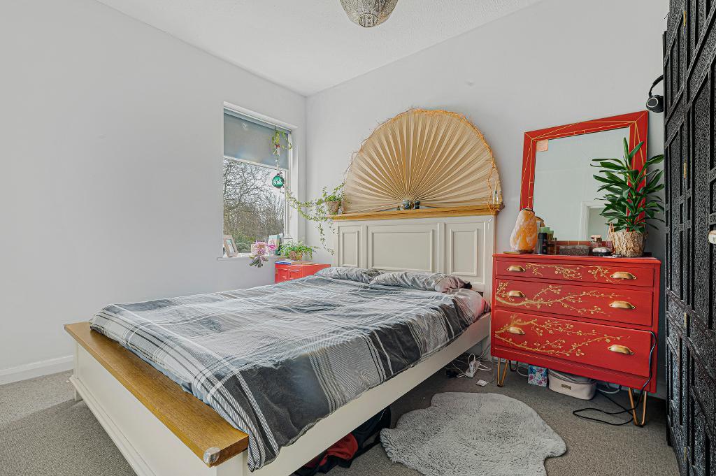
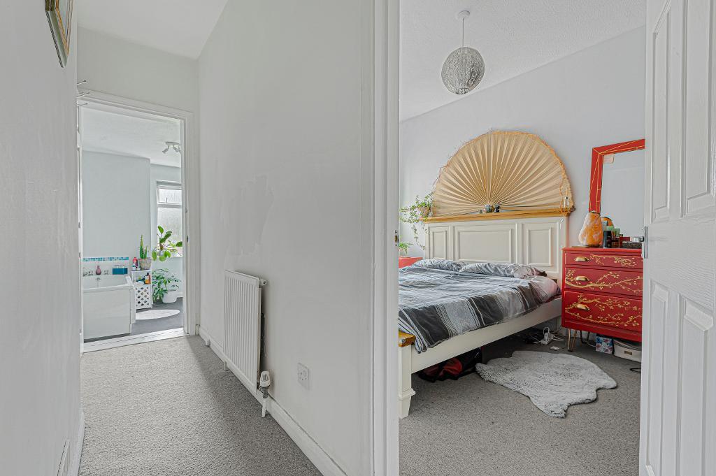
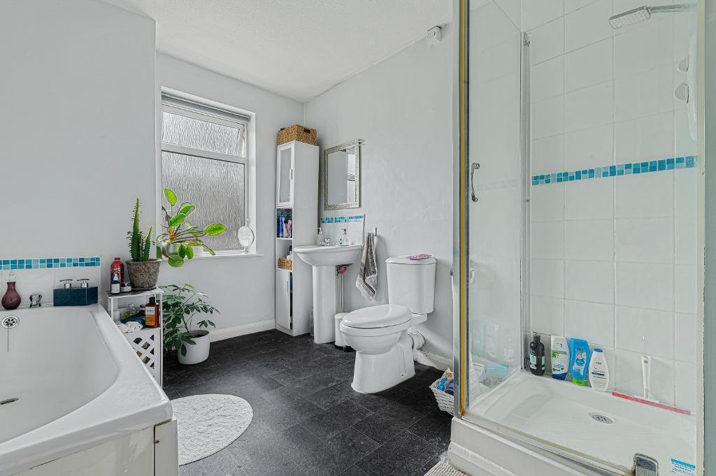
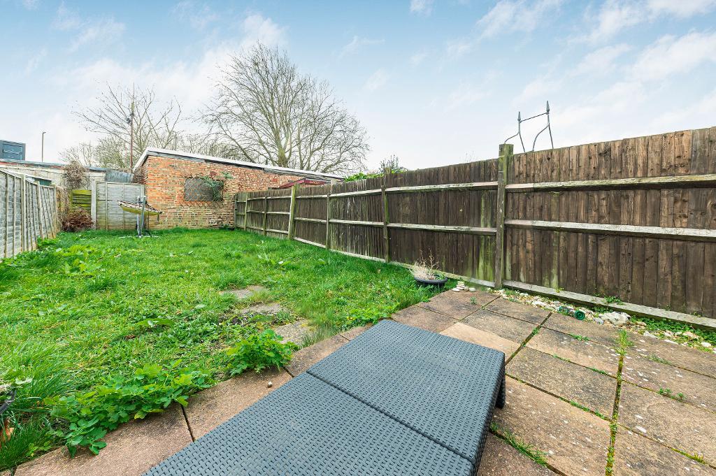
Linay & Shipp are pleased to offer for sale this well presented, semi-detached period home offering spacious accommodation with 2 double bedrooms, a first floor bathroom, 2 good size reception rooms, a refitted kitchen and a southerly rear garden. Conveniently located with easy access to mainline stations, schools, bus routes and shopping facilities. Offered with no onward chain.
This lovely home benefits from being well maintained with double glazing, a combi boiler (approx 4 years old), a recently refitted kitchen, neutral tone fitted carpets to stairs, landing and bedrooms, a first floor bathroom, a re-felted roof space with insulation and further benefitting from gated pedestrian side access. An ideal first time purchase.
double glazed front door to:-
14'6 into bay x 12'6 (4.42m x 3.81m) double glazed bay window to front: laminate wood effect flooring: radiator: cupboard housing meters: door to:-
stairs to first floor: door to:-
13'3 x 12'6 (4.04m x 3.81m) double glazed window to rear: deep under stairs storage cupboard: laminate wood effect flooring: radiator: door to:-
9'9 x 8'0 (2.97m x 2.44m) double glazed window to side: double glazed door giving access to rear garden: refitted with a range of modern wall and base storage units with work surfaces over: stainless steel single drainer sink unit with spray/mixer tap: wall mounted 'Vaillant' boiler for central heating & hot water: space and plumbing for washing machine: space for cooker: space for fridge/freezer: part tiled walls: vinyl tile effect flooring: radiator.
access to loft with insulation: radiator: doors to:-
12'6 x 12'3 (3.81m x 3.73m) double glazed window to front: built-in storage cupboard: radiator.
13'6 x 8'3 (4.11m x 2.51m) double glazed window to rear: built-in wardrobe cupboard: built-in storage cupboard: radiator.
opaque double glazed window to rear: suite comprising panel enclosed bath: independent shower tiled cubicle with 'Triton' power shower fitting: low level w.c.: pedestal wash hand basin: part tiled walls: vinyl tile effect flooring: radiator.
The front courtyard style garden is laid to pathway and gravel area for low maintenance. The rear garden is approximately 35ft deep with patio area, then laid to lawn: brick built garden store: gated pedestrian side access to front.
London Borough of Bromley Band 'C'.
Rating 'D'.
All room sizes are taken to the maximum point and measured to the nearest 3".
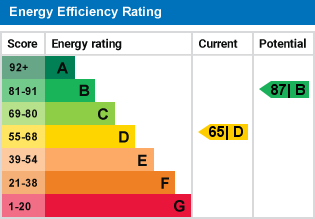
For further information on this property please call 01689 825678 or e-mail enquiries@linayandshipp.co.uk
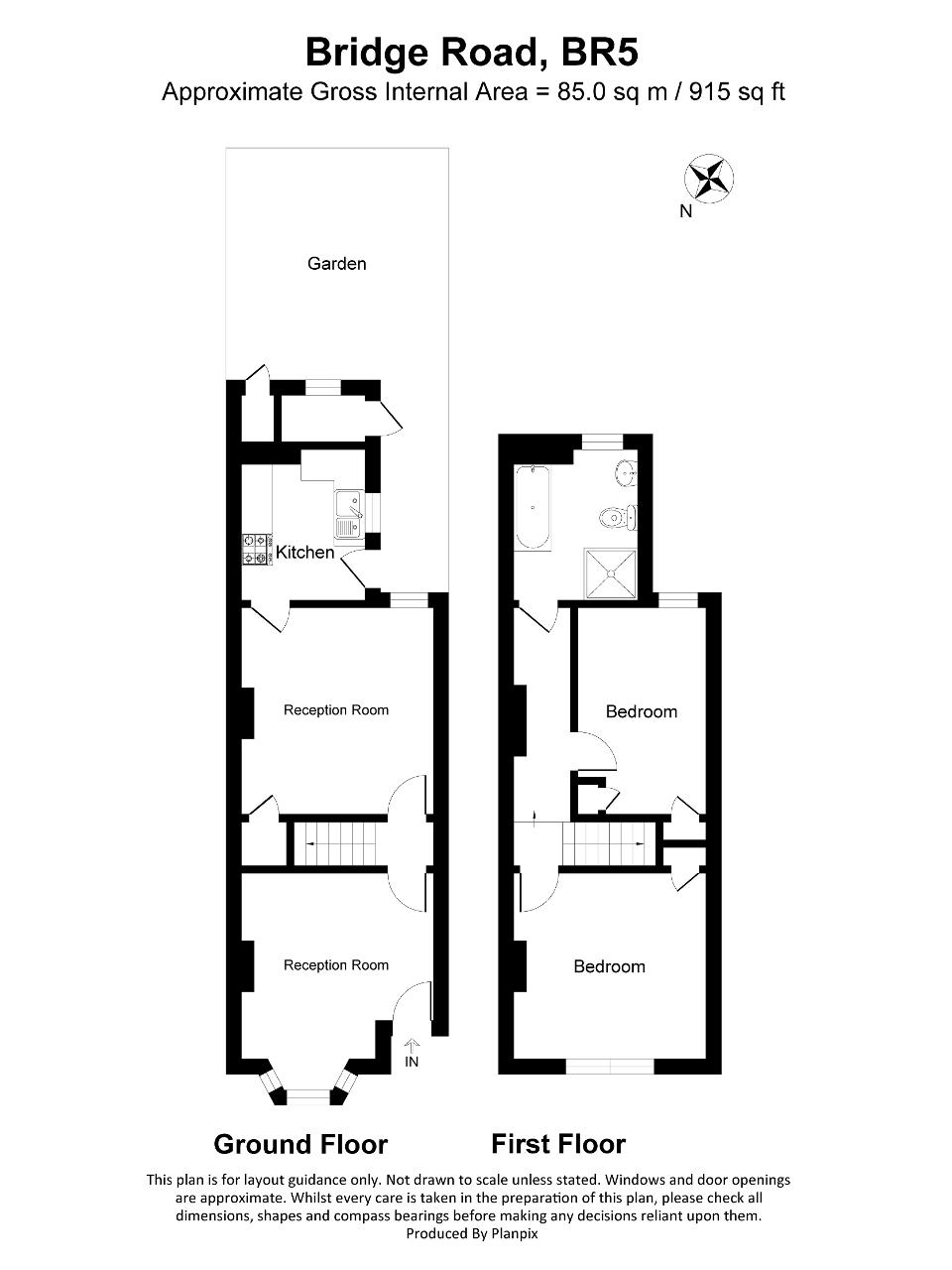

Linay & Shipp are pleased to offer for sale this well presented, semi-detached period home offering spacious accommodation with 2 double bedrooms, a first floor bathroom, 2 good size reception rooms, a refitted kitchen and a southerly rear garden. Conveniently located with easy access to mainline stations, schools, bus routes and shopping facilities. Offered with no onward chain.