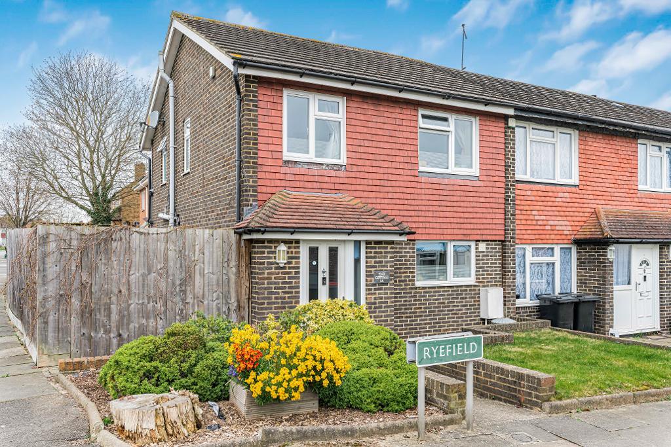
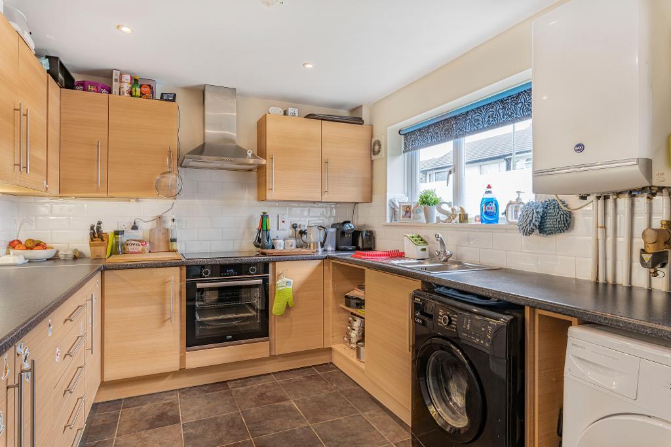
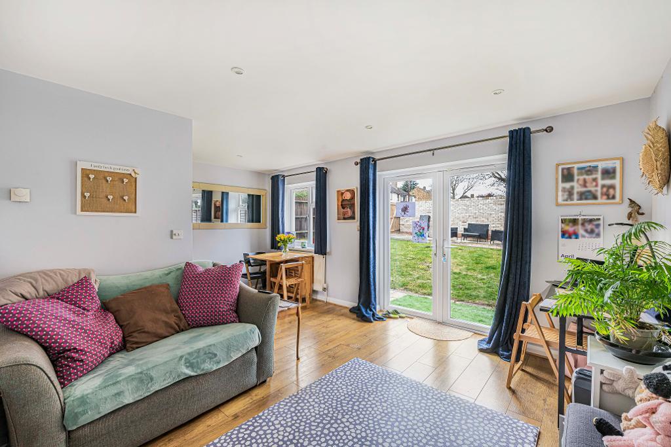
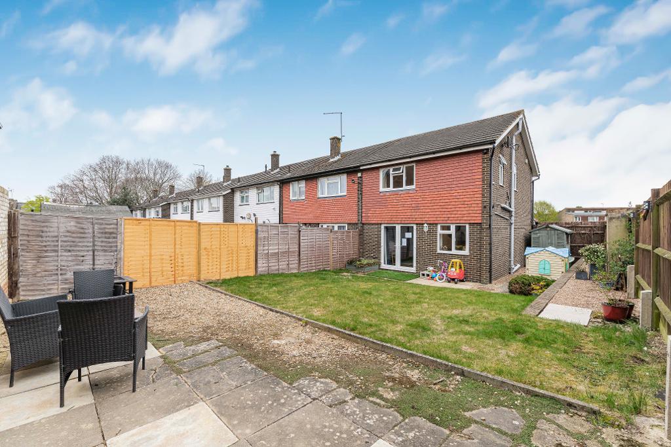
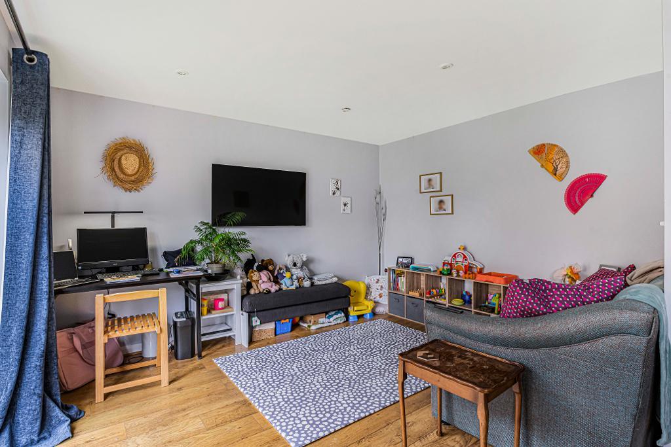
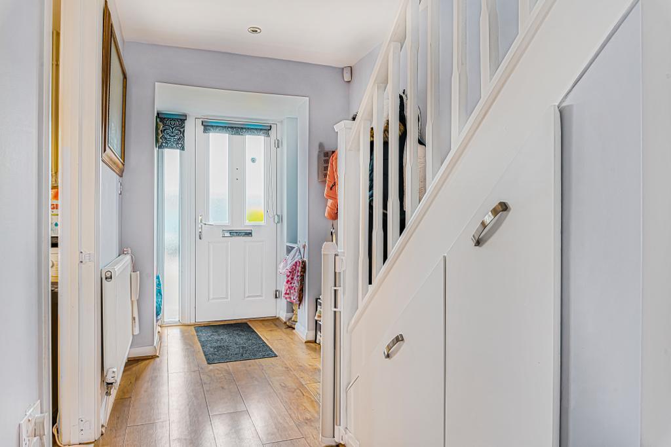
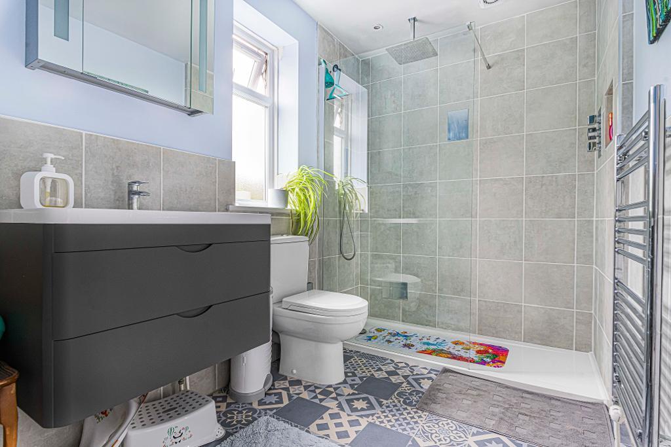
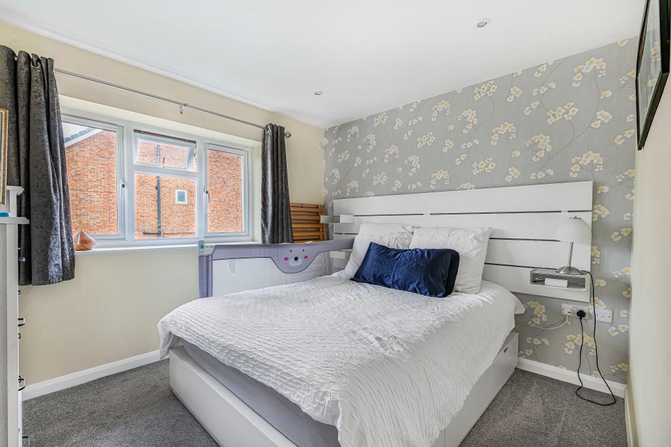
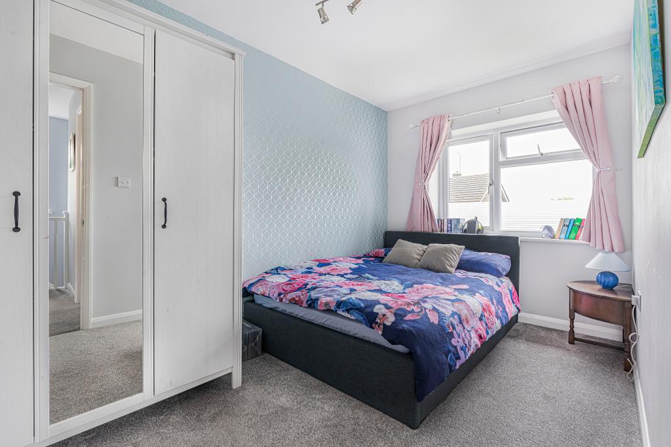
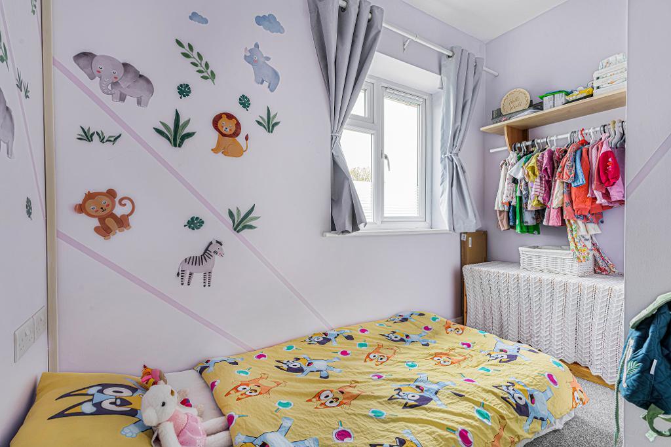
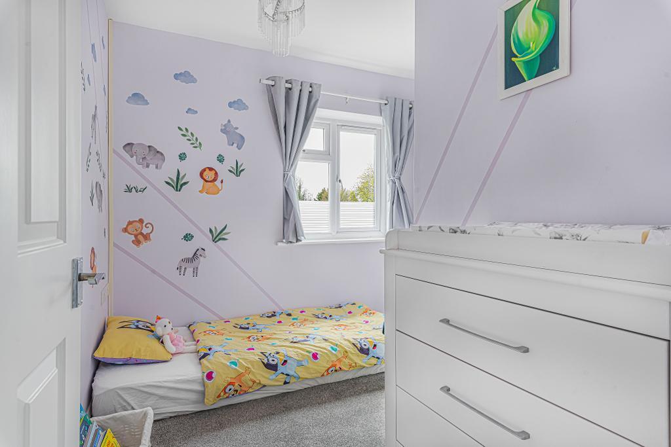
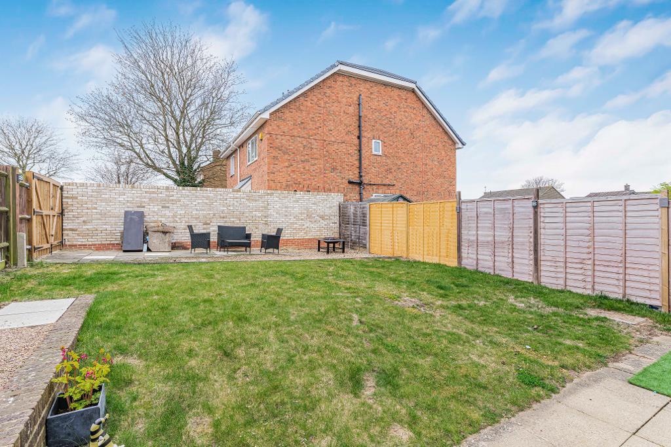
Linay & Shipp are pleased to offer for sale this modern 3 bedroom end terrace house, occupying a wide plot with off street parking to the rear. A well presented home with a fitted kitchen, a ground cloakroom and L-shaped lounge/dining room with double doors opening onto the rear garden, a modern first floor shower room, double glazing, gas central heating and a good size westerly rear garden with gravelled area for off street parking. Potential to extend if required (stpp).
Conveniently located close to local shopping facilities, local bus routes serving Orpington mainline station, a selection of schools including Blenheim Primary school and with a children's recreation park nearby.
radiator: stairs to first floor; useful under stairs pull out storage: laminate flooring: doors to:-
suite comprising low level w.c.: vanity wash hand basin: radiator: tiled floor.
with double glazed window to front aspect: fitted with a range of modern wall and base storage units with work surfaces over: 1.5 bowl single drainer stainless steel sink unit with mixer tap: integrated 'Beko' oven : integrated 'Beko' induction hob with extractor hood over: space and plumbing for washing machine: space for tumble dryer: space for fridge/freezer: wall mounted 'Baxi' boiler: part tiled walls: tiled floor.
with double glazed window and double glazed french doors overlooking rear garden: radiator: laminate flooring.
with double glazed window to side aspect: access to part boarded loft with light, pull down ladder: doors to:-
opaque double glazed window to side aspect: fitted with contemporary style suite comprising large vanity was hand basin with storage under: low level w.c.: large walk-in shower with thermostatic fitting, glass screen: heated towel radiator: vinyl tile effect flooring.
double glazed window to rear: radiator.
double glazed window to front: radiator.
double glazed window to front: radiator.
occupying a good sized corner plot with a westerly rear garden. Arranged with a patio area extending around to the side of the property, which allows scope to extend if required (stpp). The garden has a patio area with lawn and a gravelled area to the rear providing off street, accessed via double gates from Eldred Drive. There is also a garden shed, an outside tap and outside lights.
London Borough of Bromley Band E.
Rating 'C'.
These particulars are intended to give a fair description of the property, but their accuracy cannot be guaranteed nor do they constitute an offer or contract.
All measurements are from a third party provider and are for guidance only.
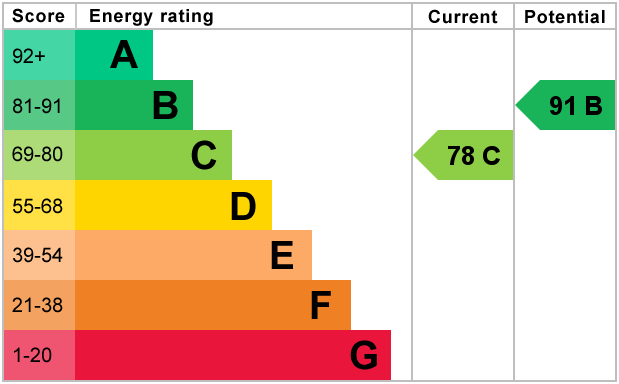
For further information on this property please call 01689 825678 or e-mail enquiries@linayandshipp.co.uk
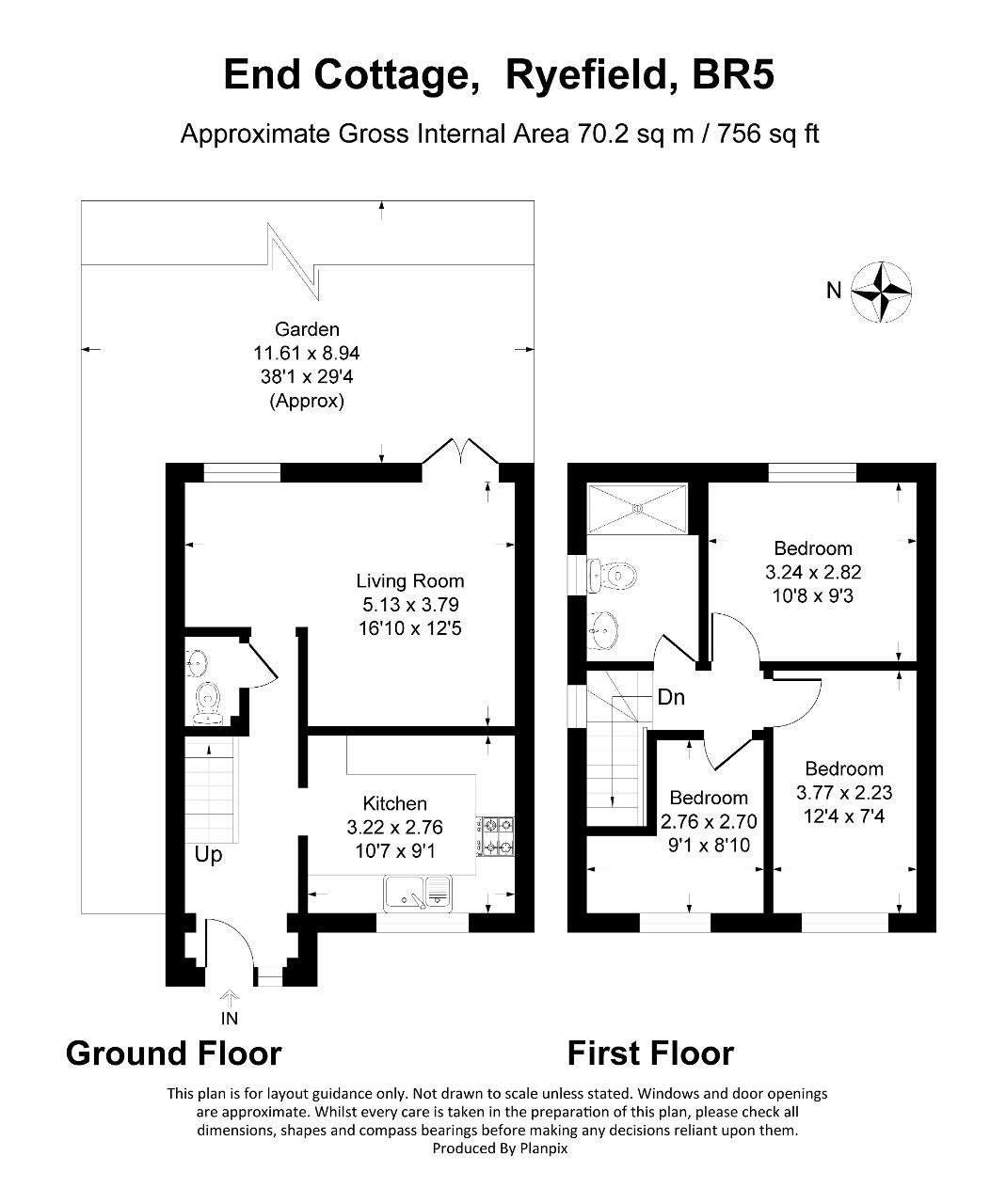

Linay & Shipp are pleased to offer for sale this modern 3 bedroom end terrace house, occupying a wide plot with off street parking to the rear. A well presented home with a fitted kitchen, a ground cloakroom and L-shaped lounge/dining room with double doors opening onto the rear garden, a modern first floor shower room, double glazing, gas central heating and a good size westerly rear garden with gravelled area for off street parking. Potential to extend if required (stpp).