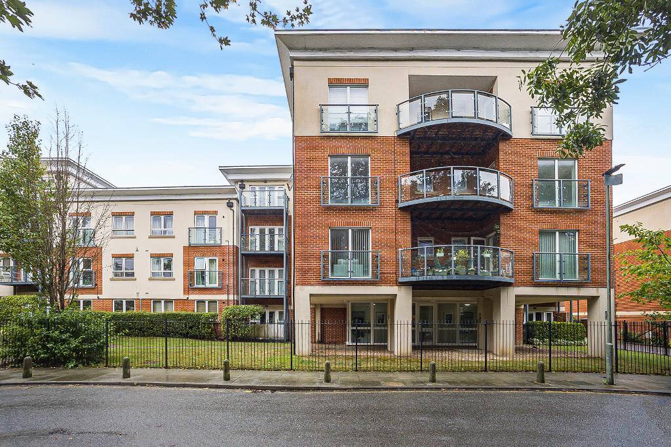
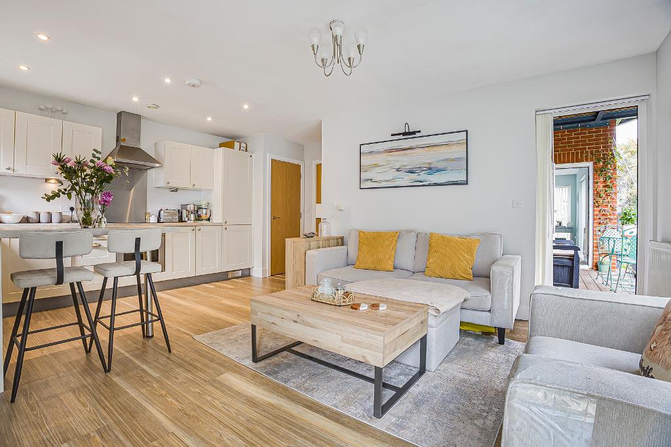
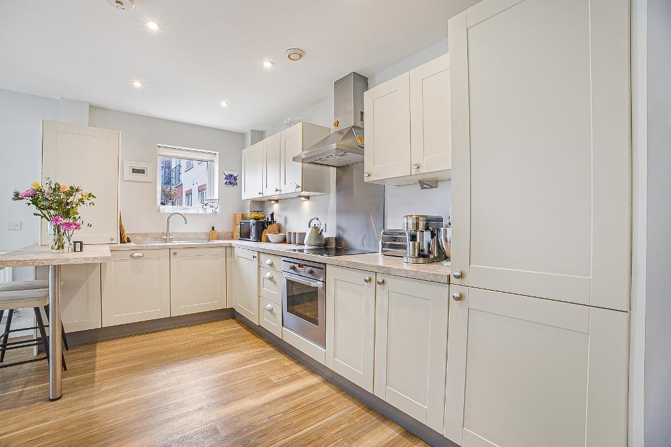
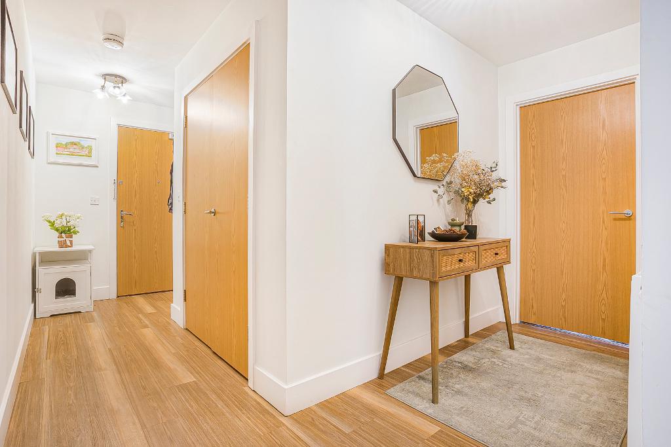
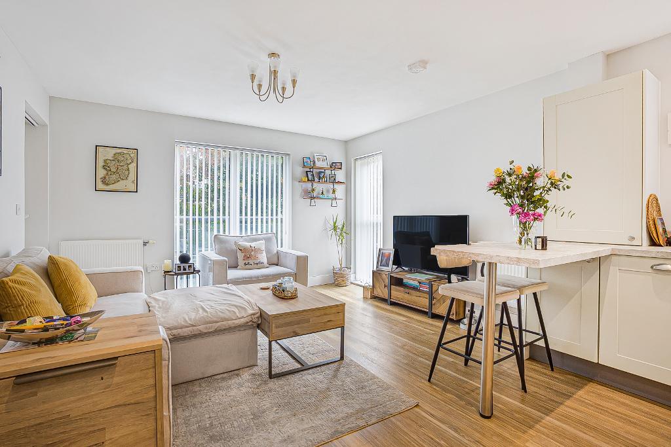
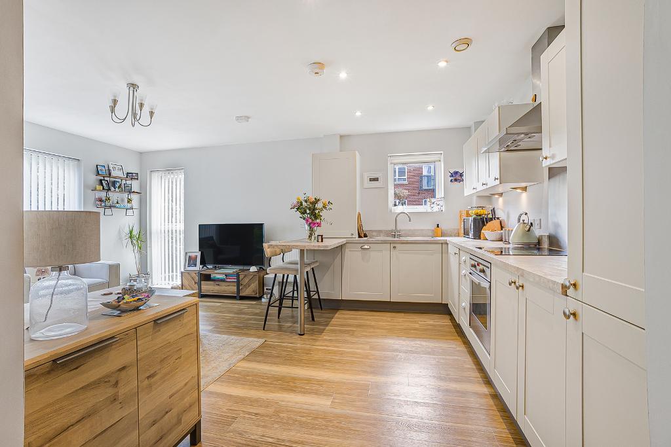
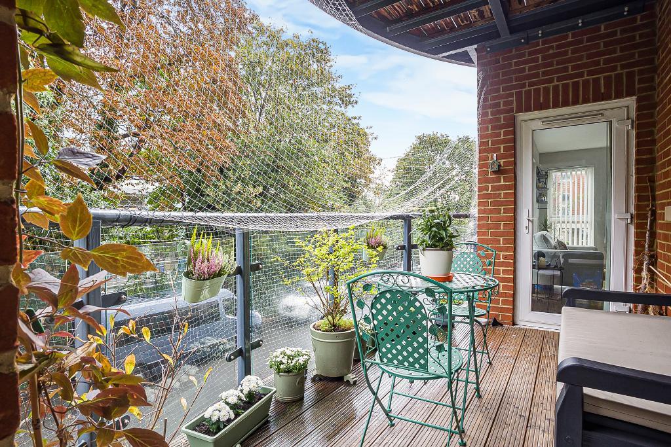
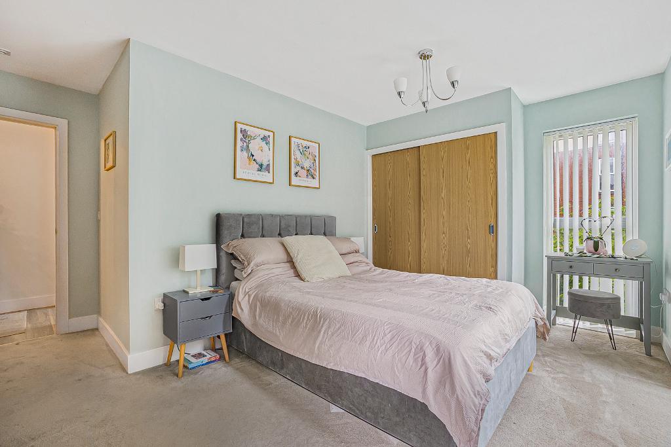
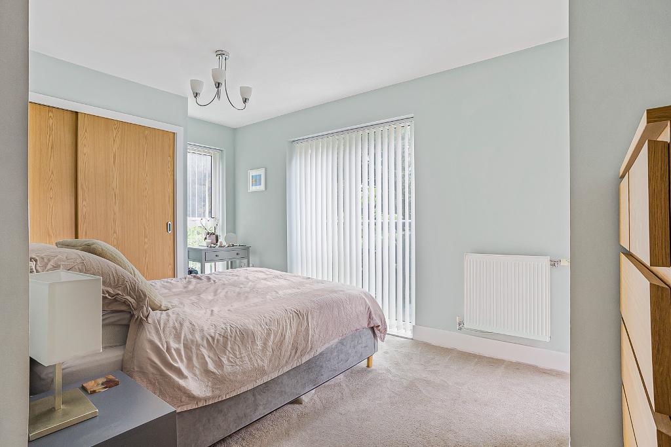
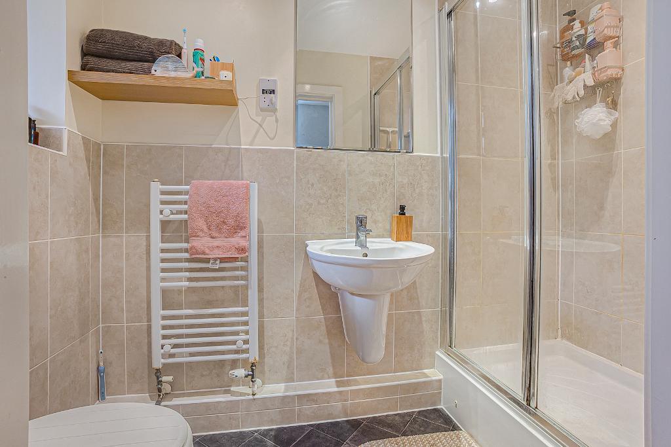
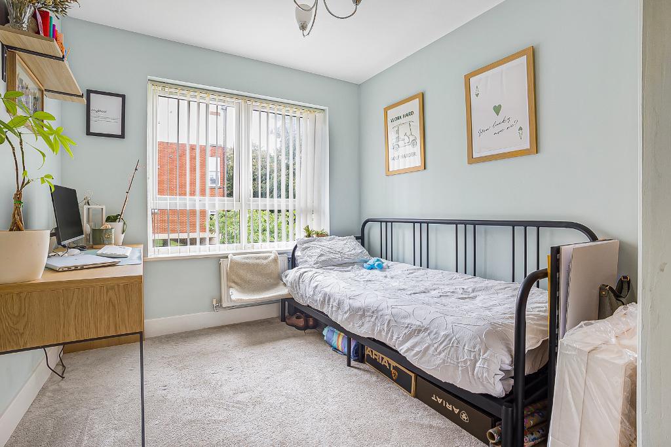
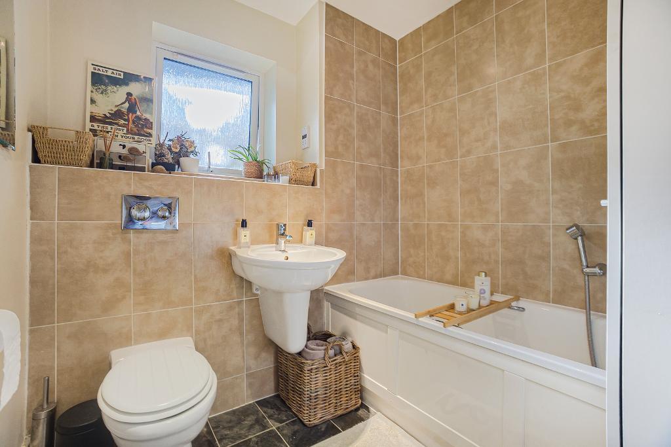
Linay & Shipp are pleased to offer for sale this well presented, modern apartment within a popular residential development. Offering spacious accommodation with 2 double bedrooms, an en-suite shower room and further bathroom, refitted modern kitchen and living room, a balcony accessed from living area and master bedroom, allocated parking via gated entrance and secure entryphone system. Conveniently located within a short walk of Orpington High Street & Orpington mainline station.
Ideally located a short walk of Orpington Town Centre with it's shopping & leisure facilities, close to Orpington mainline station, local schools and bus routes.
Entry Code System with security door to front. Carpeted entrance with lift and stairs to first floor.
Front door leading to neutrally decorated hallway: LVT (Luxury Vinyl Tiled) natural wood coloured flooring: smoke alarm: coat rack: double wooden doors to cloakroom/storage cupboard: wall mounted low level radiator: leading to:-
fitted with cream Shaker style kitchen: work surfaces with stainless steel single bowl sink and drainer with chrome mixer tap: larder storage cupboard housing cylinder tank: integrated appliances including fridge/ freezer, dishwasher, washer/dryer, electric oven and electric hob with extractor hood: integrated waste bin: double glazed window to side: cupboard housing Glo Worm boiler: breakfast bar: LVT flooring
LOUNGE AREA: continuation of LVT flooring: 2 low level radiators: double glazed window to front & side aspects: double glazed door leading to wood decked covered veranda.
double glazed window to front: white heated towel rail: white bathroom suite comprising of bath with chrome mixer tap and shower attachment: bi-folding shower door: vanity hand basin with single chrome mixer tap: low level w.c. with wall mounted dual flush: neutral tiled walls: tiled floor.
double glazed door to balcony: large double glazed picture window to front with faux 'Juliette' balcony: fitted wardrobes with sliding doors: radiator: leading to:-
fitted with large shower cubicle with glass and aluminium bi-fold doors, thermostatic shower fitting: vanity wash hand basin: low level w.c. with wall mounted dual flush cistern: white wall mounted heated towel rail: part tiled walls.
double glazed window to side aspect: fitted wardrobes with sliding doors: radiator.
with wood decking, glass and metal balustrade.
Gated entrance with well maintained lawn area and mature shrub borders.
located at the rear of the building, reached via gated entrance.
125 year lease granted in March 2009, approx. 109 years remaining.
We are advised this is currently £250 per annum.
We are advised approximately £1260 per half year.
London Borough of Bromley Band D.
Rating B.
These particulars are intended to give a fair description of the property, but their accuracy cannot be guaranteed nor do they constitute an offer or contract.
All measurements are from a third party provider and are for guidance only.
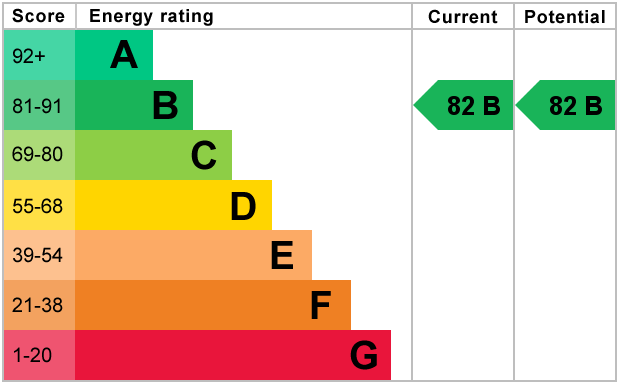
For further information on this property please call 01689 825678 or e-mail enquiries@linayandshipp.co.uk
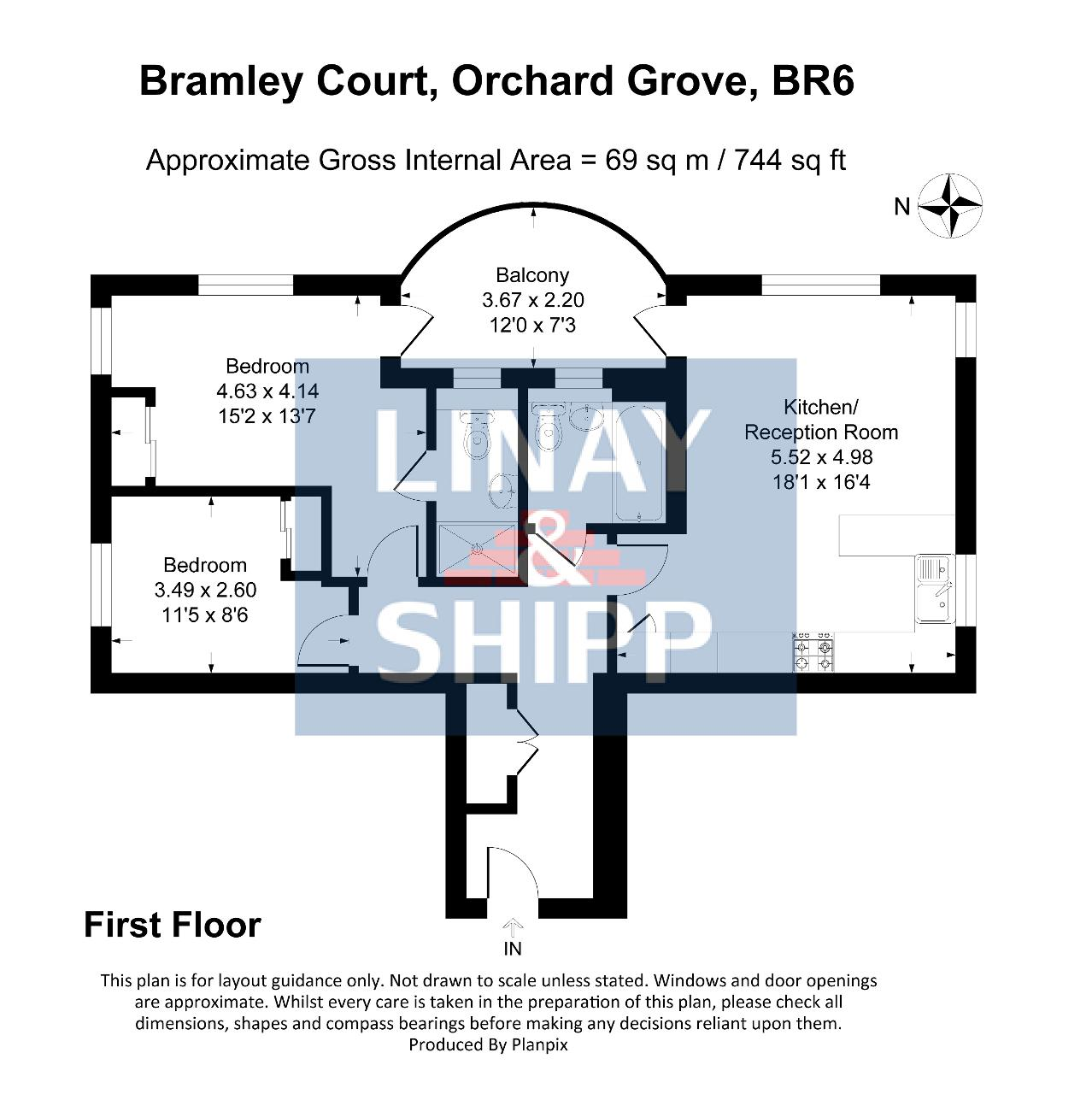

Linay & Shipp are pleased to offer for sale this well presented, modern apartment within a popular residential development. Offering spacious accommodation with 2 double bedrooms, an en-suite shower room and further bathroom, refitted modern kitchen and living room, a balcony accessed from living area and master bedroom, allocated parking via gated entrance and secure entryphone system. Conveniently located within a short walk of Orpington High Street & Orpington mainline station.