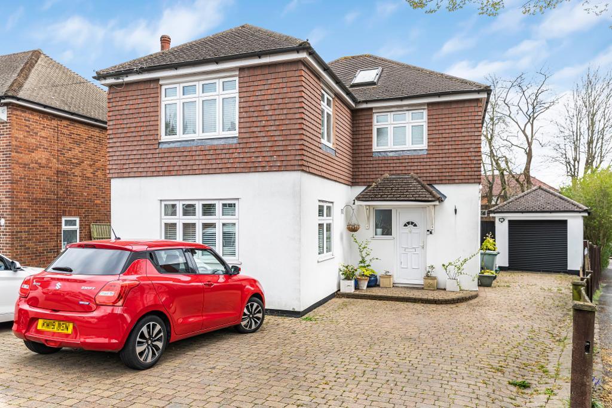
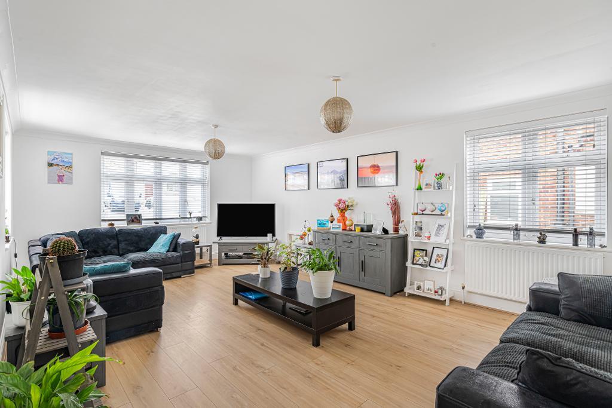
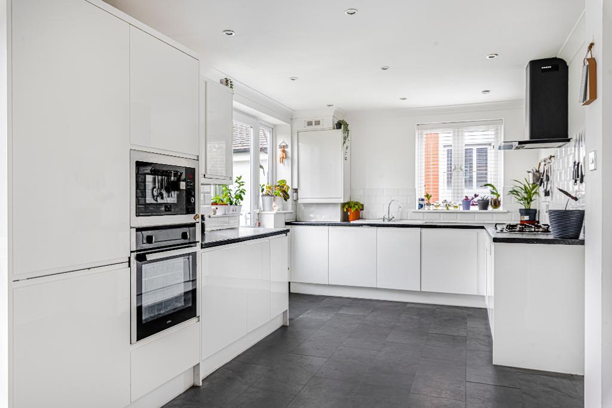
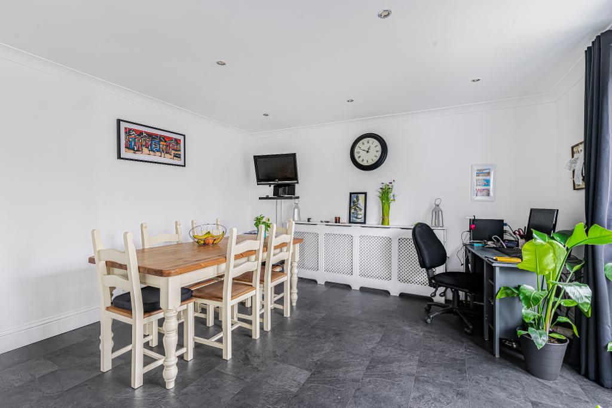
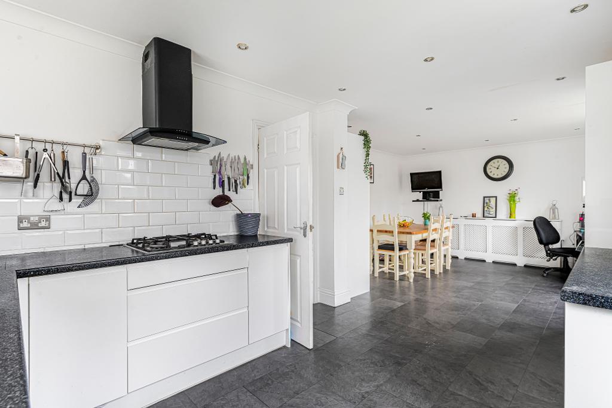
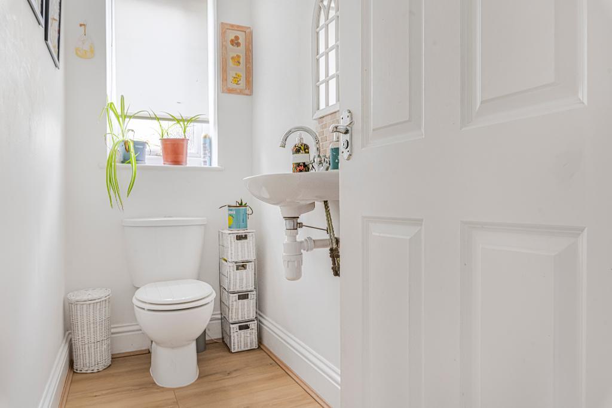
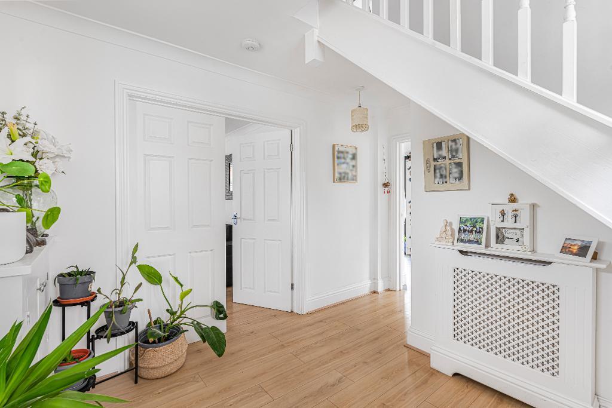
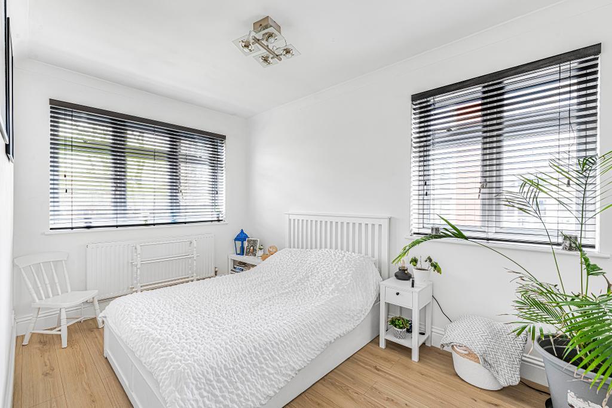
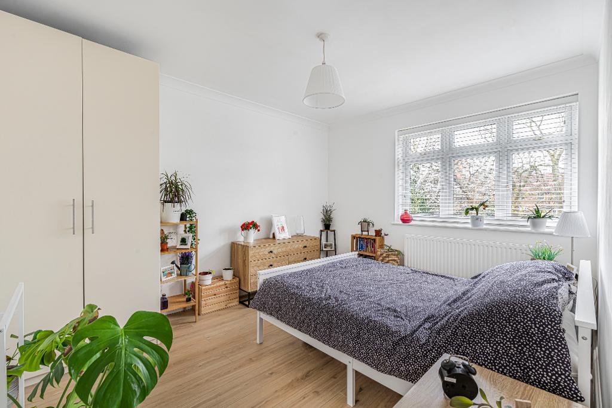
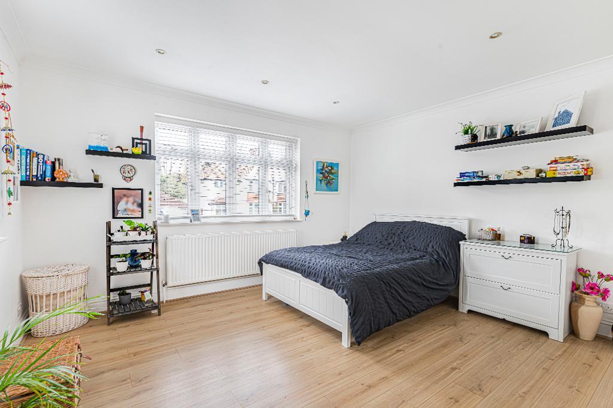
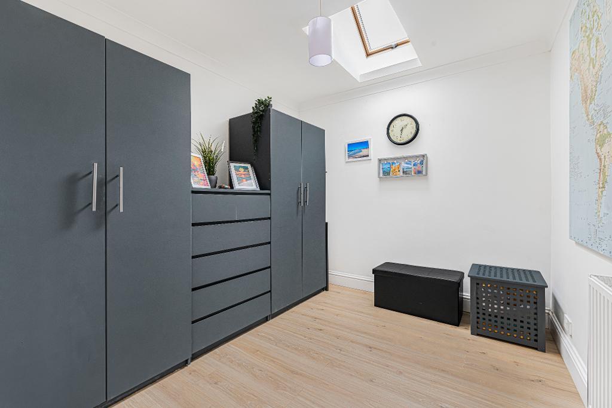
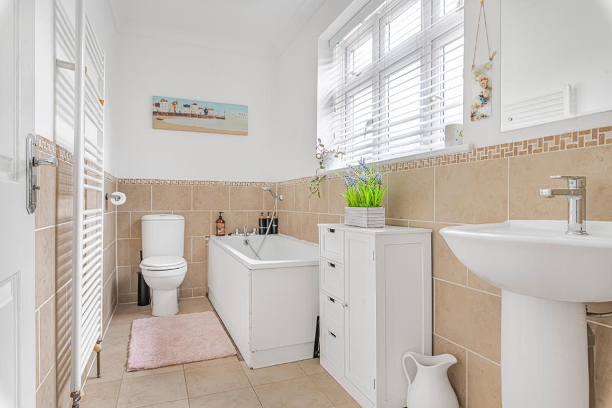
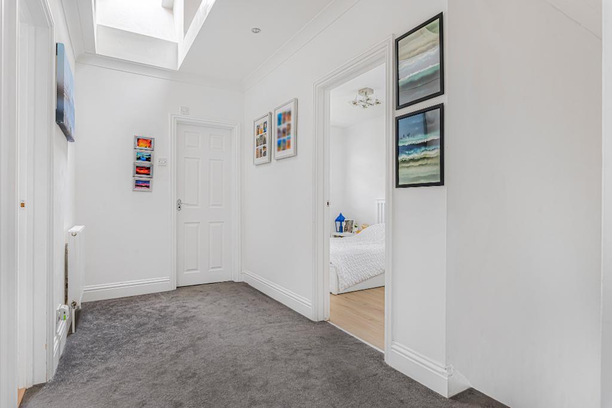
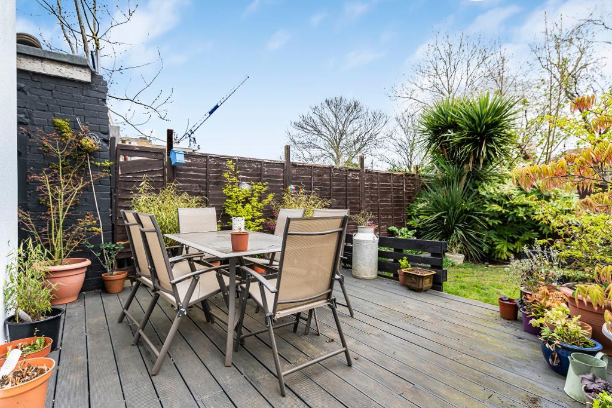
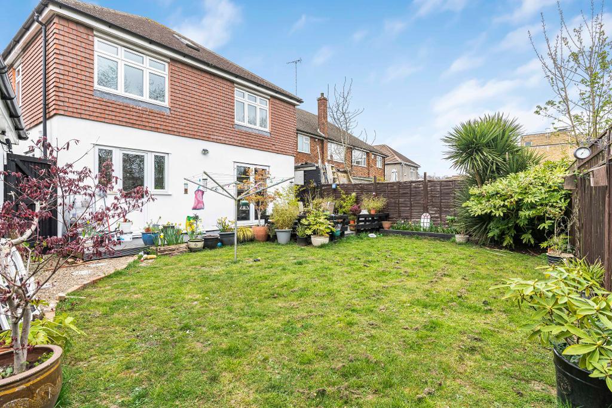
The property is a modern detached house, centrally positioned in Orpington. Accommodation comprises entrance hall, lounge, cloakroom and kitchen/dining room to the ground floor with 4 bedrooms, bathroom and
shower room to the first floor. The property also benefits from a large mezzanine loft area. Externally there is off road parking, a detached garage and enclosed gardens to the rear.
The property is conveniently positioned just a short walk from the High Street which offers a range of retail and leisure facilities as well as a selection of local bus routes. Orpington station is only 0.6 miles from the house providing fast trains to central London. The property offer good access to a range of school including St Olave's and Newstead Wood grammar schools.
Double glazed window to side: stairs to 1st floor: under stair cupboard: radiator with decorative cover: wood effect flooring: doors to:-
Triple aspect double glazed windows to front and sides: two radiators: wood effect flooring.
Double glazed window and door to rear: further double glazed French doors to garden: range of matching wall and base units with work surfaces over and tiled splash back: inset sink with mixer tap: electric oven and microwave oven installed into tower unit: gas hob with extractor fan over: integrated dishwasher: integrated washing machine: integrated upright fridge/freezer: radiator with decorative cover: wall mounted boiler.
Double glazed window to side: low level w.c: wash hand basin: radiator.
Velux ceiling window: radiator: open plan to mezzanine loft space: doors to:-
Dual aspect double glazed windows to front and side: radiator: wood effect flooring.
Dual aspect double glazed windows to side and rear: radiator: wood effect flooring.
Double glazed window to rear: radiator: wood effect flooring.
Velux ceiling window: radiator.
Double glazed window to front: panel enclosed bath: low level w.c: wash hand basin: towel rail: part tiled walls: tiled floor.
Enclosed shower cubicle: wash hand basin: full tiled walls.
To the front is a block paved drive giving access to the detached garage.
To the rear is an area of decking leading to lawn with mature borders. there is a pedestrian door to the garage with side access to the property frontage.
Electric roller door: pedestrian side door: power and light
London borough of Bromley band E.
Rating C
These particulars are intended to give a fair description of the property, but their accuracy cannot be guaranteed nor do they constitute an offer or contract.
All measurements are from a third party provider and are for guidance only.
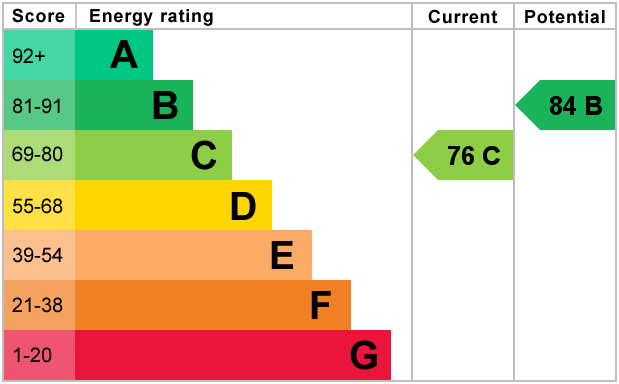
For further information on this property please call 01689 825678 or e-mail enquiries@linayandshipp.co.uk
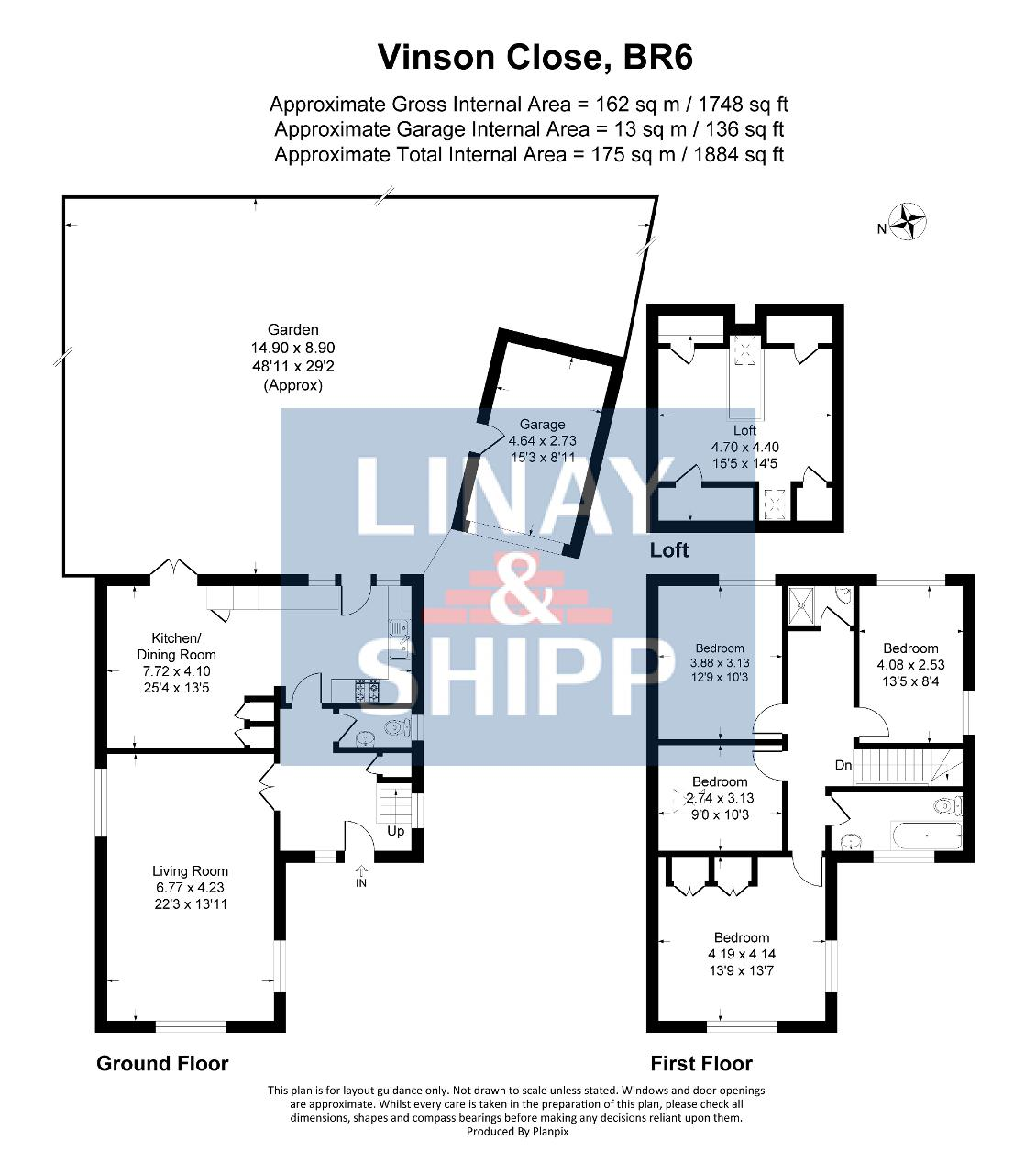

The property is a modern detached house, centrally positioned in Orpington. Accommodation comprises entrance hall, lounge, cloakroom and kitchen/dining room to the ground floor with 4 bedrooms, bathroom and
shower room to the first floor. The property also benefits from a large mezzanine loft area. Externally there is off road parking, a detached garage and enclosed gardens to the rear.