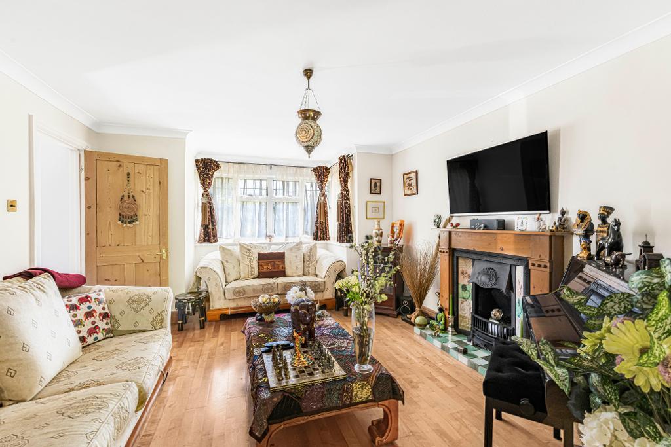
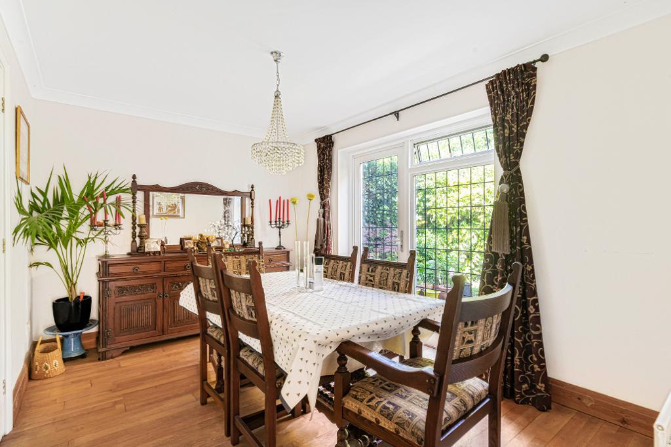
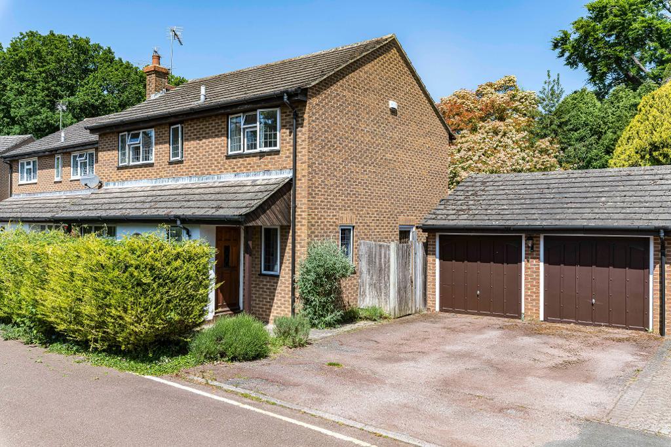
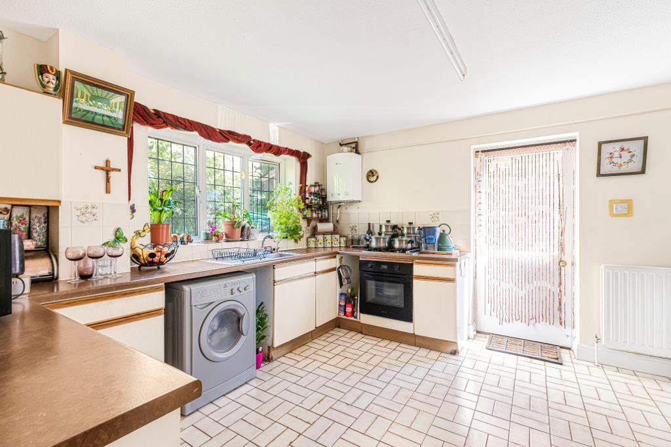
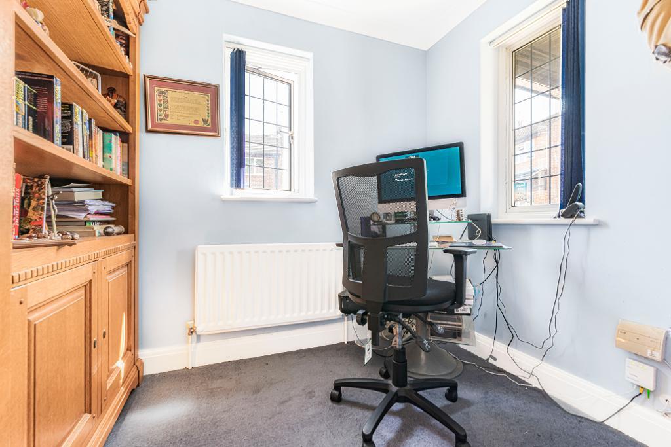
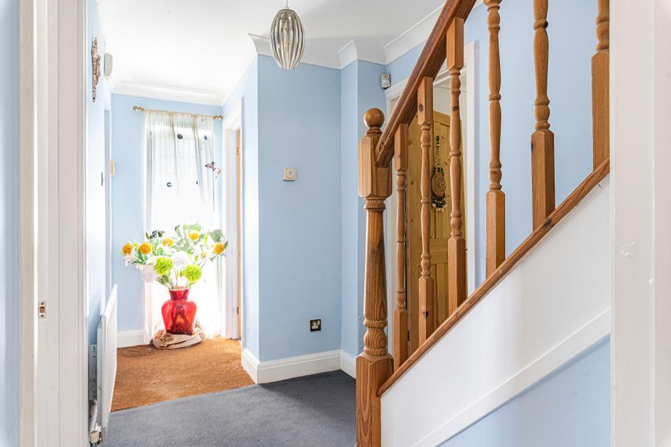
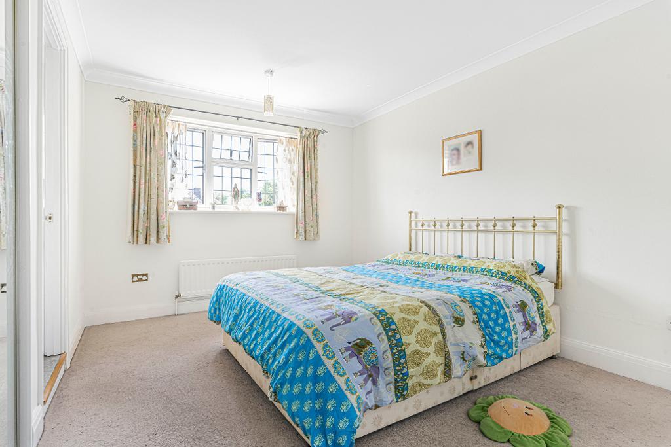
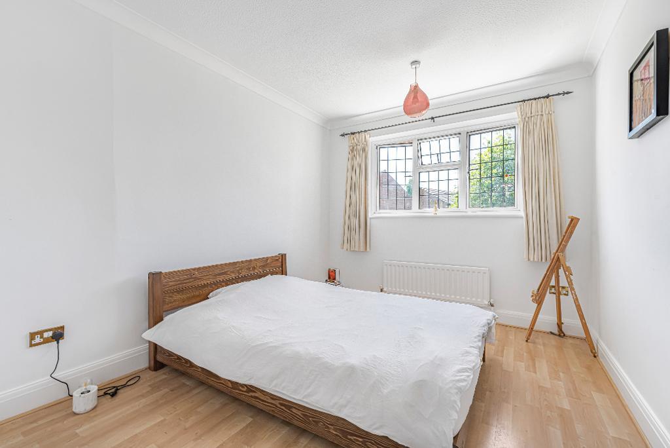

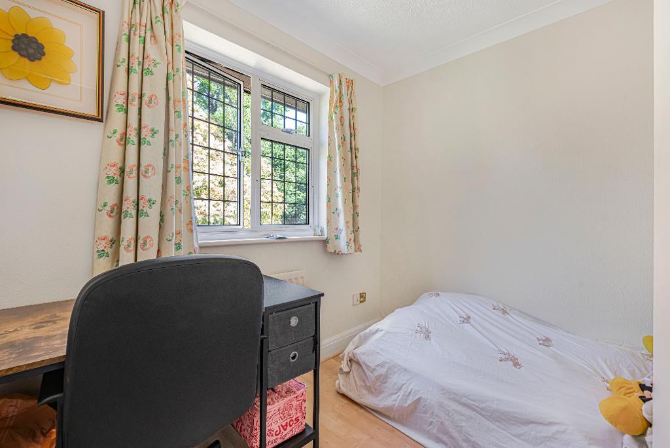
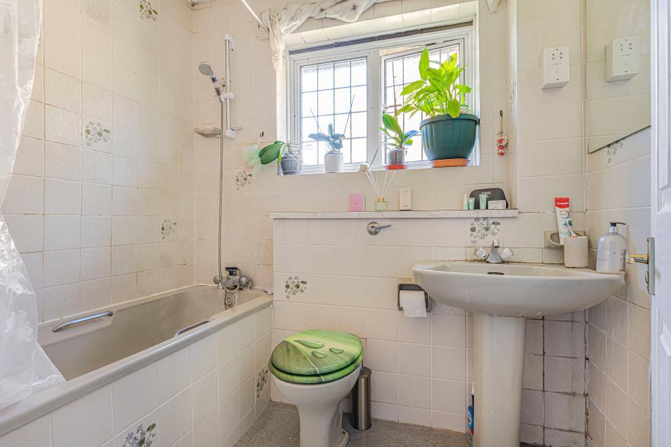
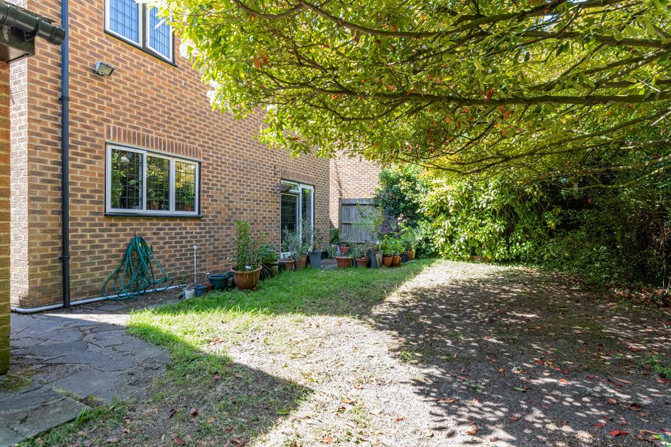
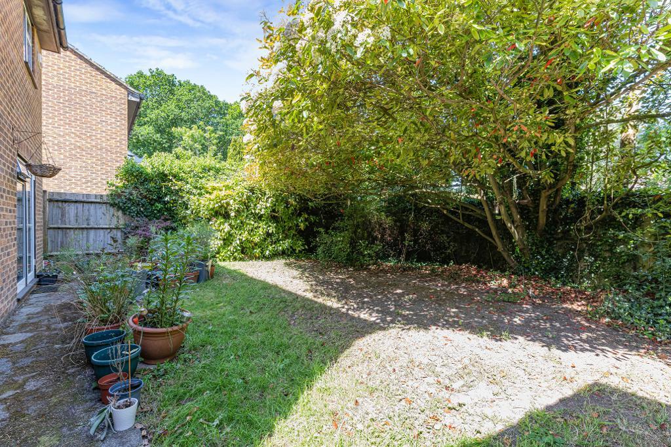
We are pleased to offer to market this 4 bedroom detached home constructed in the 1980's. The accommodation comprises entrance hall, lounge with double doors leading to the dining room, kitchen/breakfast room, office and cloakroom to the ground floor with master bedroom and en suite shower, 3 further bedrooms and family bathroom to the first floor. Externally there are well screened gardens to the rear, off road parking at the front for two vehicles and a separate double garage to the side.
Ideally positioned for families, situated in a pleasant no through road in the popular Chelsfield area of Orpington. Located only 0.4 miles from Chelsfield station, serving London and the south of the country, and also well served by the local bus network. Local shops are situated on nearby Windsor Drive, with the wider retail and leisure facilities of Orpington and Nugent retail park a short distance away. Orpington offers a selction of highly regarded schooling including St Olave's and Newstead Wood Grammar schools with both Warren Road and The Highway primary schools within walking distance.
Hardwood part glazed front door: double glazed window to front: radiator: stairs to first floor: doors to:-
Double glazed box bay window to front: lovely feature fireplace with wooden surround and tiled hearth and side panes: radiator: wood effect flooring: double doors with glazed panes through to:-
Double glazed door with full height side panel opening onto rear garden: radiator: wood effect flooring: room accessible from both lounge and kitchen.
Double glazed widow to rear: door to side giving access to garden: Large under stair pantry storage cupboard: range of wall and base units with work surfaces over: stainless steel sink with double drainer board: electric oven with gas hob over: space and plumbing for washing machine: space for further under counter domestic appliance: space for upright large fridge/freezer: radiator: wall mounted boiler: part tiled walls: tiled floors.
Circular window to front: concealed cistern w.c: wash hand basin: part tiled walls: radiator.
Dual aspect with double glazed window to front and side: radiator.
Built in double cupboard housing hot water tank with airing space: access hatch to part boarded loft: doors to:-
Double glazed window to front: built in double wardrobe with sliding mirrored doors: radiator: door to:-
Double glazed window to front: shower: concealed cistern w.c: wash hand basin with mixer tap: radiator: fully tiled walls.
Double glazed window to front: built in wardrobe: radiator: wood effect flooring.
Double glazed window to rear: built in wardrobes: radiator.
Double glazed window to rear: radiator: wood effect flooring.
Double glazed window to rear: panel enclosed bath: pedestal wash hand basin with mixer tap: concealed cistern w,c: radiator: fully tiled walls.
There is a small area of lawn and shrubs to the front with side gate and pedestrian access to the rear. Here you will find a well screened garden that wraps behind the garage, comprising patio, lawn and mature trees and shrubs. There is external lighting and a cold water tap.
Brick construction, located to the side of the property with up an over doors, power and light.
Rating C.
London borough of Bromley band F.
These particulars are intended to give a fair description of the property, but their accuracy cannot be guaranteed nor do they constitute an offer or contract.
All measurements are from a third party provider and are for guidance only.
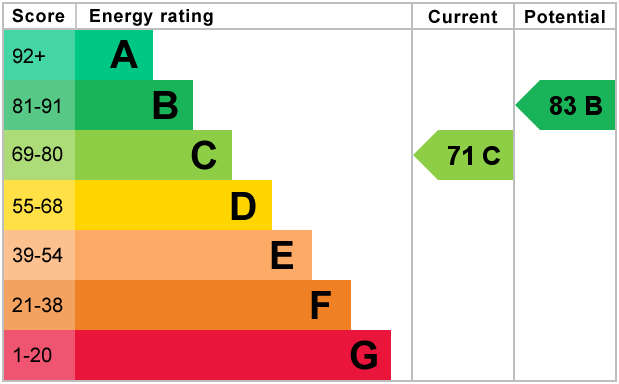
For further information on this property please call 01689 825678 or e-mail enquiries@linayandshipp.co.uk
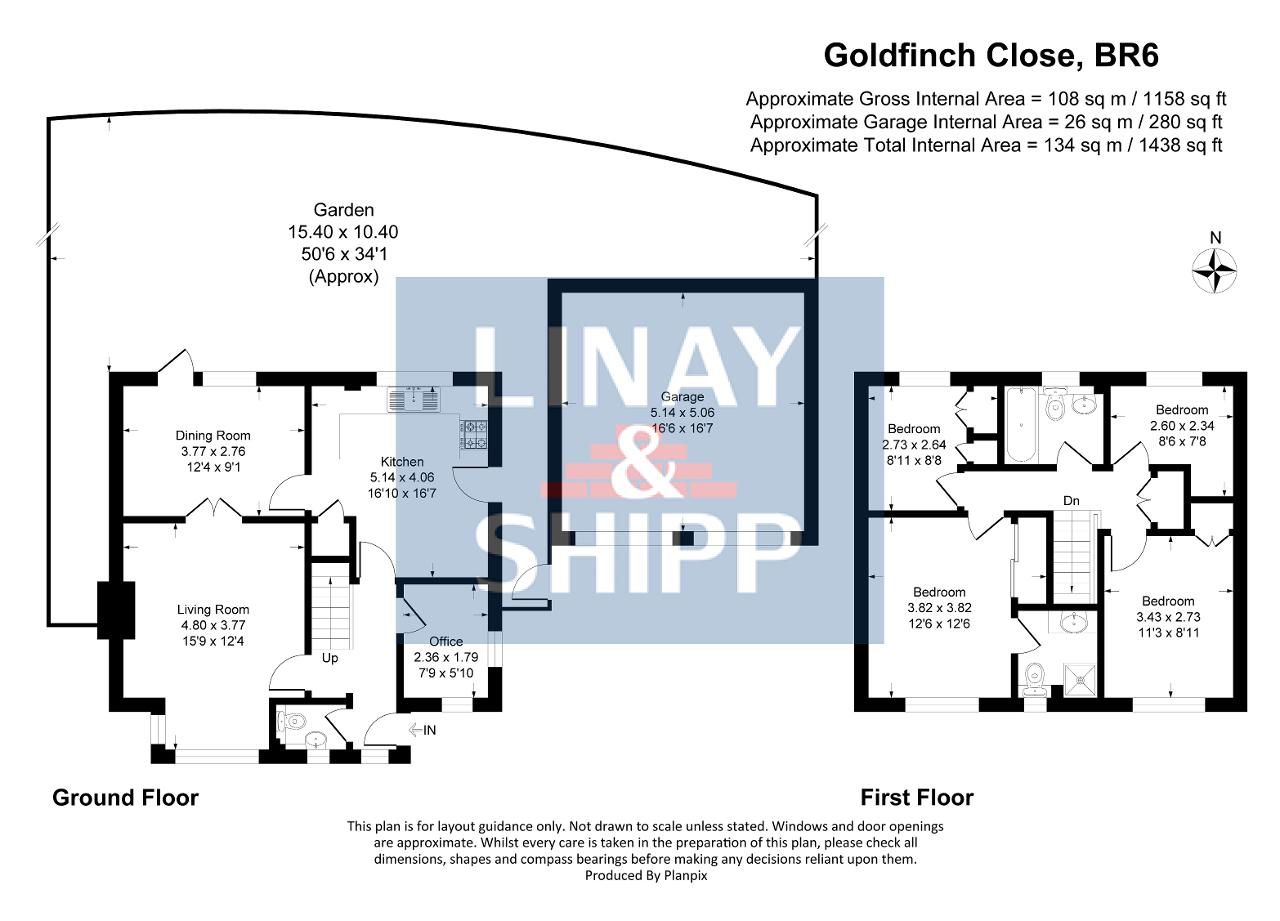

We are pleased to offer to market this 4 bedroom detached home constructed in the 1980's. The accommodation comprises entrance hall, lounge with double doors leading to the dining room, kitchen/breakfast room, office and cloakroom to the ground floor with master bedroom and en suite shower, 3 further bedrooms and family bathroom to the first floor. Externally there are well screened gardens to the rear, off road parking at the front for two vehicles and a separate double garage to the side.